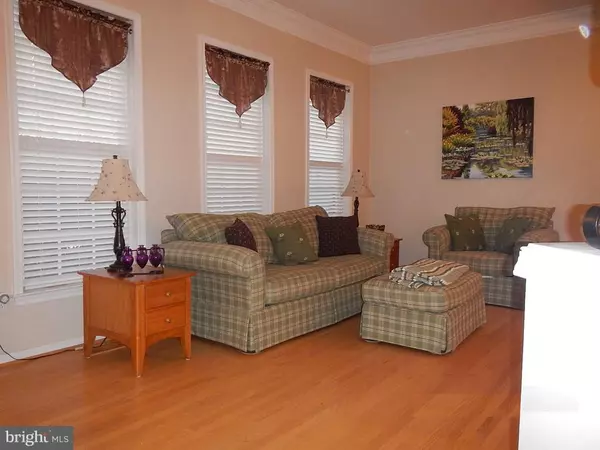For more information regarding the value of a property, please contact us for a free consultation.
341 ROCKMEADE DR Wilmington, DE 19810
Want to know what your home might be worth? Contact us for a FREE valuation!

Our team is ready to help you sell your home for the highest possible price ASAP
Key Details
Sold Price $325,000
Property Type Townhouse
Sub Type End of Row/Townhouse
Listing Status Sold
Purchase Type For Sale
Square Footage 2,475 sqft
Price per Sqft $131
Subdivision Ballymeade
MLS Listing ID DENC101318
Sold Date 03/11/19
Style Colonial
Bedrooms 3
Full Baths 2
Half Baths 2
HOA Fees $23/ann
HOA Y/N Y
Abv Grd Liv Area 2,075
Originating Board BRIGHT
Year Built 1998
Annual Tax Amount $2,853
Tax Year 2018
Lot Size 4,792 Sqft
Acres 0.11
Property Description
Welcome to 341 Rockmeade Drive, a beautiful end unit townhouse located in the ever so desirable community of Ballymeade. Built by Baldini, this spacious home located in North Wilmington is available for for quick possession. This wonderful and very convenient location is only minutes away from the Brandywine Town Center on Rt. 202, a few minutes and very convenient to Wilmington downtown, a quick drive to I-95 and has easy access to the Philadelphia International Airport as well. This spacious and generous 3 bedroom 2 full bath and 2 powder room home end unit townhouse as been maintained meticulously by the owner. A big plus and a very desirable amenity is the 2 car attached garage for convenience which is a huge plus that can be difficult to find in the marketplace. This is a highly sought after amenity for buyer's in our area. Enter this lovely home into a spacious living room and elevated dining room area featuring upgraded moldings. Windows abound offering extra light and openness, as well as very neutral decor throughout. 9' ceilings are featured on this floor and the open flow would appeal to the utmost discriminating buyer. The open kitchen has a lot to offer with a large center island and work space combined. This wonderful space is conducive to use with many different means of enjoyment. It can be used as a large country kitchen, an area with a small table, bar stools can be situated around the island for convenience or a TV area as well. This kitchen also features 42" cabinets, an abundance of windows, a bay window, and a sliding glass door entering the rear deck area for added entertainment. The entire main level features lovely hardwood flooring which have been refinished. The upper level includes 3 spacious bedrooms, the master bedroom has a spacious en suite bath including but not limited to 2 sinks, a large walk-in shower and a lovely soaking tub for relaxation. Enjoy the generous walk-in closet in the master bedroom as well. Another highlight of this property is the laundry area on the upper bedroom level which is very convenient also. The lower level offers a separate family room and powder room for entertaining. Recent upgrades to this property include but not limited to is the economical gas furnace, air conditioning system, roof, hardwood floors have been refinished, some carpet, and hot water heater. This property will be a pleasure to show.
Location
State DE
County New Castle
Area Brandywine (30901)
Zoning NCTH
Rooms
Other Rooms Living Room, Dining Room, Primary Bedroom, Bedroom 2, Bedroom 3, Kitchen, Family Room, Breakfast Room
Interior
Interior Features Carpet, Ceiling Fan(s), Crown Moldings, Dining Area, Floor Plan - Traditional, Kitchen - Eat-In, Kitchen - Island, Kitchen - Table Space, Primary Bath(s), Recessed Lighting, Stall Shower, Walk-in Closet(s), Upgraded Countertops, Window Treatments, Wood Floors
Hot Water Electric
Heating Forced Air
Cooling Central A/C
Flooring Hardwood, Carpet, Tile/Brick
Equipment Built-In Microwave, Dishwasher, Disposal, Dryer, Stove, Washer, Water Heater
Furnishings No
Fireplace N
Window Features Bay/Bow,Insulated
Appliance Built-In Microwave, Dishwasher, Disposal, Dryer, Stove, Washer, Water Heater
Heat Source Natural Gas
Laundry Upper Floor
Exterior
Exterior Feature Deck(s)
Water Access N
Roof Type Asphalt
Accessibility None
Porch Deck(s)
Garage N
Building
Story 3+
Foundation Block
Sewer Public Sewer
Water Public
Architectural Style Colonial
Level or Stories 3+
Additional Building Above Grade, Below Grade
Structure Type 9'+ Ceilings,Dry Wall
New Construction N
Schools
High Schools Brandywine
School District Brandywine
Others
Senior Community No
Tax ID 06-024.00-422
Ownership Fee Simple
SqFt Source Estimated
Security Features Security System
Acceptable Financing Conventional
Listing Terms Conventional
Financing Conventional
Special Listing Condition Standard
Read Less

Bought with Frank Panunto • Long & Foster Real Estate, Inc.
GET MORE INFORMATION



