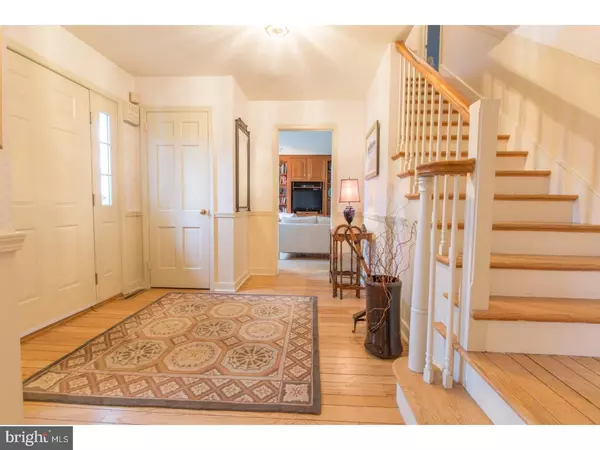For more information regarding the value of a property, please contact us for a free consultation.
766 SPRING VALLEY RD Doylestown, PA 18901
Want to know what your home might be worth? Contact us for a FREE valuation!

Our team is ready to help you sell your home for the highest possible price ASAP
Key Details
Sold Price $590,000
Property Type Single Family Home
Sub Type Detached
Listing Status Sold
Purchase Type For Sale
Square Footage 4,092 sqft
Price per Sqft $144
Subdivision None Available
MLS Listing ID PABU231026
Sold Date 03/12/19
Style Colonial
Bedrooms 5
Full Baths 3
Half Baths 1
HOA Y/N N
Abv Grd Liv Area 4,092
Originating Board BRIGHT
Year Built 1967
Annual Tax Amount $9,664
Tax Year 2018
Lot Size 1.150 Acres
Acres 1.15
Lot Dimensions 0X0
Property Description
Stately Doylestown Colonial! Boasting a circular driveway that meanders through a master gardener's paradise. Unwind in your private backyard with a hot tub and flagstone patio. This spacious 5 bedroom 3.5 bath home features Tuscany style plaster walls and newly refinished hardwood floors throughout Family room with fireplace and custom bookcases. Kitchen is well appointed with top of the line appliances.Enjoy watching nature from your enclosed Sun room with tile floors and walls of windows. A master suit with built-ins and two walk in closets. A separate Au-Pair suite with bathroom. A partially finished basement offers plenty of storage.A three car garage with 440 Amp charging station for electric cars, a full house generator, new roof, updated heating/AC. Blue Ribbon Central Bucks School district, minutes from the fabulous downtown with all it has to offer. Very motivated sellers Welcome home!
Location
State PA
County Bucks
Area Doylestown Twp (10109)
Zoning R-1
Direction Northeast
Rooms
Other Rooms Living Room, Dining Room, Primary Bedroom, Bedroom 2, Bedroom 3, Kitchen, Family Room, Bedroom 1, In-Law/auPair/Suite, Laundry, Other
Basement Full, Unfinished
Interior
Interior Features Primary Bath(s), Kitchen - Island, Butlers Pantry, Skylight(s), WhirlPool/HotTub, Dining Area
Hot Water Oil
Heating Heat Pump - Oil BackUp, Forced Air
Cooling Central A/C
Flooring Wood, Tile/Brick
Fireplaces Number 2
Equipment Cooktop, Built-In Range, Oven - Self Cleaning
Furnishings Partially
Fireplace Y
Appliance Cooktop, Built-In Range, Oven - Self Cleaning
Heat Source Electric
Laundry Main Floor
Exterior
Exterior Feature Patio(s), Porch(es)
Garage Garage - Side Entry, Oversized, Inside Access
Garage Spaces 6.0
Fence Other
Utilities Available Cable TV
Waterfront N
Water Access N
Roof Type Shingle
Accessibility None
Porch Patio(s), Porch(es)
Attached Garage 3
Total Parking Spaces 6
Garage Y
Building
Lot Description Level, Open, Trees/Wooded
Story 2
Foundation Brick/Mortar
Sewer On Site Septic
Water Well
Architectural Style Colonial
Level or Stories 2
Additional Building Above Grade
Structure Type Dry Wall
New Construction N
Schools
Elementary Schools Kutz
School District Central Bucks
Others
Senior Community No
Tax ID 09-036-011
Ownership Fee Simple
SqFt Source Assessor
Security Features Security System
Acceptable Financing Conventional, VA, FHA 203(b)
Horse Property N
Listing Terms Conventional, VA, FHA 203(b)
Financing Conventional,VA,FHA 203(b)
Special Listing Condition Standard
Read Less

Bought with Tracey D Sparks • Avanti Real Estate
GET MORE INFORMATION



