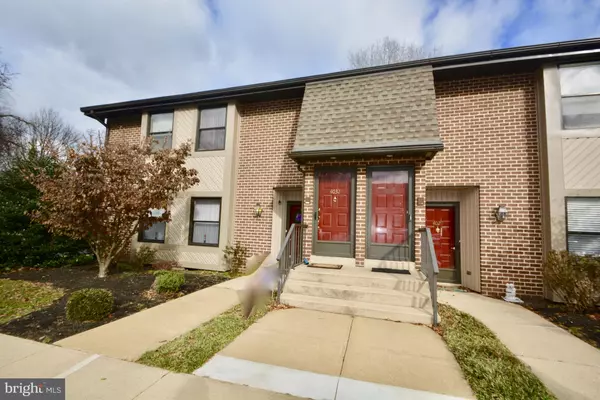For more information regarding the value of a property, please contact us for a free consultation.
4032 SOCIETY DR Claymont, DE 19703
Want to know what your home might be worth? Contact us for a FREE valuation!

Our team is ready to help you sell your home for the highest possible price ASAP
Key Details
Sold Price $135,000
Property Type Condo
Sub Type Condo/Co-op
Listing Status Sold
Purchase Type For Sale
Subdivision Society 4000 Condo
MLS Listing ID DENC132260
Sold Date 03/08/19
Style Other
Bedrooms 2
Full Baths 2
Condo Fees $170/mo
HOA Y/N N
Originating Board TREND
Year Built 1984
Annual Tax Amount $2,363
Tax Year 2017
Lot Dimensions 0 x 0
Property Description
2 bedroom 2 bath upper floor end unit condo in popular Society 4000. Upgrades include alarm system with camera, 5 ceiling fans, extra kitchen cabinets with newer garbage disposal, deck flooring and pull down attic stairs. HVAC now equipped with ultraviolet light system. Existing home warranty will transfer to new owner and seller will pay for 1 year. 1 car deeded parking with plenty of guest parking. Association just replaced parking lot.
Location
State DE
County New Castle
Area Brandywine (30901)
Zoning NCAP
Rooms
Other Rooms Living Room, Dining Room, Primary Bedroom, Kitchen, Bedroom 1, Attic
Main Level Bedrooms 2
Interior
Interior Features Ceiling Fan(s), Primary Bath(s), Stall Shower
Hot Water Natural Gas
Heating Heat Pump - Electric BackUp
Cooling Central A/C
Flooring Fully Carpeted, Vinyl
Equipment Dishwasher, Disposal
Fireplace N
Appliance Dishwasher, Disposal
Heat Source Electric
Laundry Main Floor
Exterior
Exterior Feature Patio(s)
Amenities Available Cable
Waterfront N
Water Access N
Roof Type Shingle
Accessibility None
Porch Patio(s)
Garage N
Building
Lot Description Level, Open, Trees/Wooded
Story 1
Unit Features Garden 1 - 4 Floors
Foundation Slab
Sewer On Site Septic
Water Public
Architectural Style Other
Level or Stories 1
Additional Building Above Grade, Below Grade
New Construction N
Schools
School District Brandywine
Others
HOA Fee Include Common Area Maintenance,Ext Bldg Maint,Lawn Maintenance,Snow Removal,Trash
Senior Community No
Tax ID 06-036.00-118.C.4032
Ownership Condominium
Security Features Security System
Acceptable Financing Conventional
Listing Terms Conventional
Financing Conventional
Special Listing Condition Standard
Read Less

Bought with Marisela M Loessner • RE/MAX Associates-Wilmington
GET MORE INFORMATION



