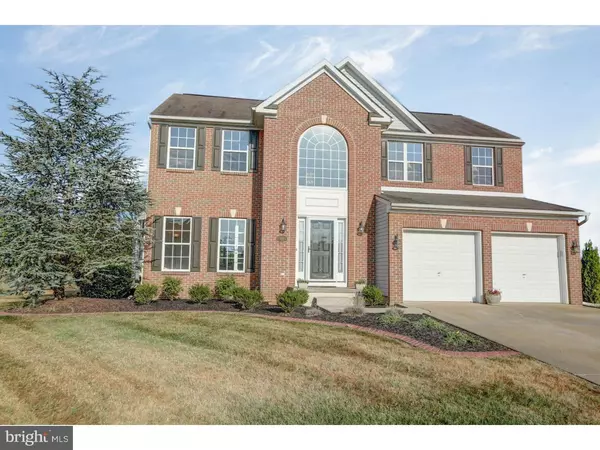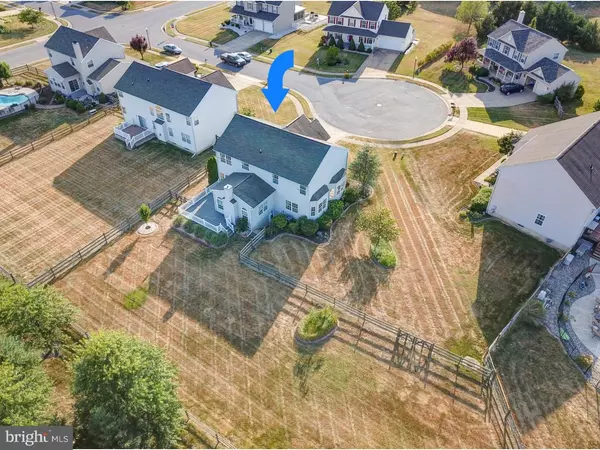For more information regarding the value of a property, please contact us for a free consultation.
105 SPANIEL CT Townsend, DE 19734
Want to know what your home might be worth? Contact us for a FREE valuation!

Our team is ready to help you sell your home for the highest possible price ASAP
Key Details
Sold Price $352,500
Property Type Single Family Home
Sub Type Detached
Listing Status Sold
Purchase Type For Sale
Square Footage 2,850 sqft
Price per Sqft $123
Subdivision Spring Creek
MLS Listing ID DENC317082
Sold Date 02/22/19
Style Colonial
Bedrooms 4
Full Baths 2
Half Baths 1
HOA Fees $23/ann
HOA Y/N Y
Abv Grd Liv Area 2,375
Originating Board BRIGHT
Year Built 2002
Annual Tax Amount $2,791
Tax Year 2017
Lot Size 0.400 Acres
Acres 0.4
Lot Dimensions 61X196
Property Description
Absolute move-in ready home in Spring Creek is now available for one lucky buyer! Cul-de- sac property on .40 acres, rear fenced yard, mature landscaping, and attractive brick facade...this home has great curb appeal in a location that is convenient to major roadways while tucked quietly away from the high traffic areas. Enjoy superior ranked Appoquinimink schools and the new campus being built within within walking distance where students will attend the newly constructed middle and high schools. With over 2800 square feet spread over 3 finished levels, this home has lots to see and appreciate. Enter into the 2-story foyer area where you'll notice the neutral walls, beautiful tile floors and traditional floor plan naturally leading you to the entertaining areas. Living room and dining room are both oversized flooded with natural light from their angled-bay windows. Then as you walk through the Kitchen, notice the 42" oak cabinets and granite countertops along with the stainless steel appliances and open-concept to the family room area. Perfect entertaining flow! Right off the kitchen is a comfortable sunroom space where you can relax and take in your views of the countryside! Family room area has vaulted ceilings and lots of windows with views of the rear yard and sliding glass door access to the trex deck. Also in the family room is a raised stone hearth and gas fireplace. Upstairs you have all four of your bedrooms and two full bathrooms. One of the full bathrooms is hallway access and for your guest rooms. The master suite enjoys its own private en suite bathroom with a jacuzzi soaking tub and shower. A pleasant surprise in the master bedroom is the extra closets along with a private sitting area which could also be used as another walk-in closet. But wait! There's more! Head to the basement which is finished, where you'll have the added bonus of a spacious recreational area and a game room which includes a pool table and 62" TV as well as an exit door with steps up to the back yard! There is lots of amenities this home has to offer PLUS it has an HVAC from 2014, fresh paint, brand new water heater, and super clean (who wouldn't want that?). Come and get that offer in quickly!
Location
State DE
County New Castle
Area South Of The Canal (30907)
Zoning NC21
Rooms
Other Rooms Living Room, Dining Room, Primary Bedroom, Bedroom 2, Bedroom 3, Kitchen, Family Room, Bedroom 1, Laundry, Other, Attic
Basement Full, Fully Finished, Rear Entrance
Interior
Interior Features Primary Bath(s), Kitchen - Island, Butlers Pantry, Ceiling Fan(s), Kitchen - Eat-In, Central Vacuum, Dining Area, Family Room Off Kitchen, Formal/Separate Dining Room, Stall Shower, Walk-in Closet(s)
Hot Water Natural Gas
Heating Forced Air
Cooling Central A/C
Flooring Fully Carpeted, Vinyl, Tile/Brick
Fireplaces Number 1
Fireplaces Type Stone, Gas/Propane
Equipment Oven - Self Cleaning, Dishwasher, Disposal, Energy Efficient Appliances, Built-In Microwave
Fireplace Y
Appliance Oven - Self Cleaning, Dishwasher, Disposal, Energy Efficient Appliances, Built-In Microwave
Heat Source Natural Gas
Laundry Main Floor
Exterior
Exterior Feature Deck(s), Enclosed
Parking Features Garage - Front Entry
Garage Spaces 5.0
Fence Split Rail
Utilities Available Cable TV
Amenities Available Tot Lots/Playground
Water Access N
Roof Type Pitched,Shingle
Street Surface Black Top
Accessibility None
Porch Deck(s), Enclosed
Road Frontage Private
Attached Garage 2
Total Parking Spaces 5
Garage Y
Building
Lot Description Cul-de-sac, Level
Story 2
Foundation Concrete Perimeter
Sewer Public Sewer
Water Public
Architectural Style Colonial
Level or Stories 2
Additional Building Above Grade, Below Grade
Structure Type Cathedral Ceilings,9'+ Ceilings,High
New Construction N
Schools
Elementary Schools Old State
Middle Schools Everett Meredith
High Schools Middletown
School District Appoquinimink
Others
HOA Fee Include Common Area Maintenance
Senior Community No
Tax ID 14-007.20-123
Ownership Fee Simple
SqFt Source Estimated
Security Features Security System
Acceptable Financing Conventional, VA, FHA 203(b)
Listing Terms Conventional, VA, FHA 203(b)
Financing Conventional,VA,FHA 203(b)
Special Listing Condition Standard
Read Less

Bought with Ryan Sommer • Long & Foster Real Estate, Inc.
GET MORE INFORMATION



