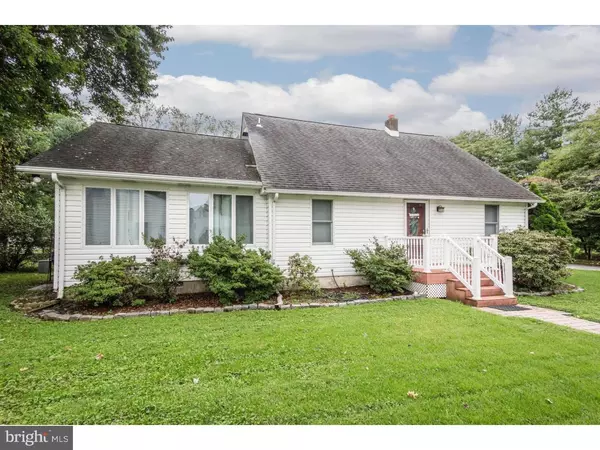For more information regarding the value of a property, please contact us for a free consultation.
2303 WOLLASTON RD Wilmington, DE 19808
Want to know what your home might be worth? Contact us for a FREE valuation!

Our team is ready to help you sell your home for the highest possible price ASAP
Key Details
Sold Price $245,000
Property Type Single Family Home
Sub Type Detached
Listing Status Sold
Purchase Type For Sale
Square Footage 2,200 sqft
Price per Sqft $111
Subdivision Eastburn Acres
MLS Listing ID 1003550670
Sold Date 01/31/19
Style Cape Cod
Bedrooms 2
Full Baths 2
HOA Y/N N
Abv Grd Liv Area 2,200
Originating Board TREND
Year Built 1938
Annual Tax Amount $1,474
Tax Year 2017
Lot Size 7,841 Sqft
Acres 0.18
Lot Dimensions 107X98
Property Description
What a rare and exciting opportunity to own a custom built 2 bed, 2 bath home w/ 2 car detached garage in such a convenient location. The home depicts the modern and open concept that you admire in new construction. A true entertainers delight. The kitchen w/ breakfast bar is open to the dining room or you can decide to use it as one huge eat in kitchen. The kitchen flows to the sunlight family room with floor to ceiling windows as well as vaulted wood ceiling. A bedroom and bath on the main floor, and then a huge master bedroom upstairs with private en-suite bath w/ skylight and walk in closet. Basement is unfinished but very useable. The garage is a necessity for a car buff or craftsman. Enjoy this home as it welcomes you. You are guaranteed to want to stay.
Location
State DE
County New Castle
Area Elsmere/Newport/Pike Creek (30903)
Zoning NC6.5
Rooms
Other Rooms Living Room, Primary Bedroom, Kitchen, Family Room, Bedroom 1
Basement Partial, Unfinished, Outside Entrance
Main Level Bedrooms 1
Interior
Interior Features Primary Bath(s), Skylight(s), Ceiling Fan(s), Attic/House Fan, Kitchen - Eat-In
Hot Water Electric
Heating Forced Air
Cooling Central A/C
Flooring Fully Carpeted, Vinyl
Fireplace N
Heat Source Natural Gas
Laundry Basement
Exterior
Parking Features Garage Door Opener, Oversized
Garage Spaces 2.0
Utilities Available Cable TV
Water Access N
Roof Type Pitched,Shingle
Accessibility None
Total Parking Spaces 2
Garage Y
Building
Story 2
Sewer Public Sewer
Water Public
Architectural Style Cape Cod
Level or Stories 2
Additional Building Above Grade
Structure Type Cathedral Ceilings,9'+ Ceilings
New Construction N
Schools
School District Red Clay Consolidated
Others
Senior Community No
Tax ID 08-049.40-004
Ownership Fee Simple
SqFt Source Assessor
Special Listing Condition Standard
Read Less

Bought with Robert Teeven • Long & Foster Real Estate, Inc.
GET MORE INFORMATION



