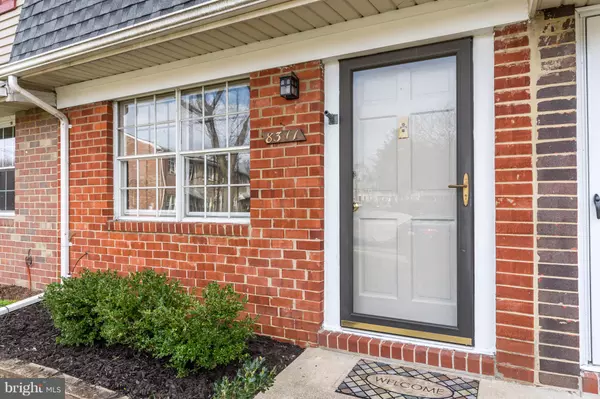For more information regarding the value of a property, please contact us for a free consultation.
8311-DRIVE NORWOOD DR Millersville, MD 21108
Want to know what your home might be worth? Contact us for a FREE valuation!

Our team is ready to help you sell your home for the highest possible price ASAP
Key Details
Sold Price $179,500
Property Type Condo
Sub Type Condo/Co-op
Listing Status Sold
Purchase Type For Sale
Square Footage 930 sqft
Price per Sqft $193
Subdivision Old Mill Bottom Estates
MLS Listing ID MDAA292184
Sold Date 02/15/19
Style Traditional
Bedrooms 2
Full Baths 1
Condo Fees $213/mo
HOA Y/N N
Abv Grd Liv Area 930
Originating Board BRIGHT
Year Built 1972
Annual Tax Amount $1,675
Tax Year 2018
Property Description
WHAT'S NEW? Lots of things! Owner just -finished updating throughout...In the kitchen...NEW Stainless Steel 5-burner Gas Stove, NEW Stainless Steel Refrigerator, NEW Stainless Steel Dishwasher, NEW Counter tops, NEW Tile backsplash, NEW Cabinets... Prepare breakfast, lunch, dinner with ease NEW Wood flooring and NEW Carpeting set the stage for your furnishings NEW neutral paint throughout makes decorating easy NEW total bathroom renovation Move-in ready NEW roof Additional plus factors: Light-filled bedrooms with great closet space Front-of-house assigned parking space and front yard security light make early morning departures/late night arrivals worry-free Nearby tot lot and sidewalks Rear patio for barbeque grill and outdoor dining/entertaining with plenty of guest parking Easy road access for DC/Baltimore/Annapolis/Fort Meade/BWI commute.
Location
State MD
County Anne Arundel
Zoning R15
Rooms
Other Rooms Living Room, Bedroom 2, Kitchen, Bedroom 1
Interior
Interior Features Carpet, Ceiling Fan(s), Combination Kitchen/Dining, Floor Plan - Traditional, Kitchen - Eat-In, Kitchen - Table Space, Upgraded Countertops
Cooling Central A/C, Ceiling Fan(s)
Flooring Carpet, Hardwood, Tile/Brick
Equipment Dishwasher, Dryer - Electric, Exhaust Fan, Oven - Self Cleaning, Oven/Range - Gas, Range Hood, Refrigerator, Stainless Steel Appliances, Washer, Washer/Dryer Stacked
Fireplace N
Window Features Screens
Appliance Dishwasher, Dryer - Electric, Exhaust Fan, Oven - Self Cleaning, Oven/Range - Gas, Range Hood, Refrigerator, Stainless Steel Appliances, Washer, Washer/Dryer Stacked
Heat Source Natural Gas
Laundry Washer In Unit, Dryer In Unit, Main Floor
Exterior
Exterior Feature Patio(s)
Parking On Site 1
Amenities Available Common Grounds, Reserved/Assigned Parking, Tot Lots/Playground
Waterfront N
Water Access N
Roof Type Asphalt
Accessibility None
Porch Patio(s)
Garage N
Building
Story 2
Sewer Public Sewer
Water Public
Architectural Style Traditional
Level or Stories 2
Additional Building Above Grade, Below Grade
Structure Type Dry Wall
New Construction N
Schools
School District Anne Arundel County Public Schools
Others
HOA Fee Include Common Area Maintenance,Insurance,Lawn Maintenance,Reserve Funds,Sewer,Snow Removal,Water
Senior Community No
Tax ID 020376990041577
Ownership Condominium
Special Listing Condition Standard
Read Less

Bought with Julie M Peyton • Coldwell Banker Realty
GET MORE INFORMATION



