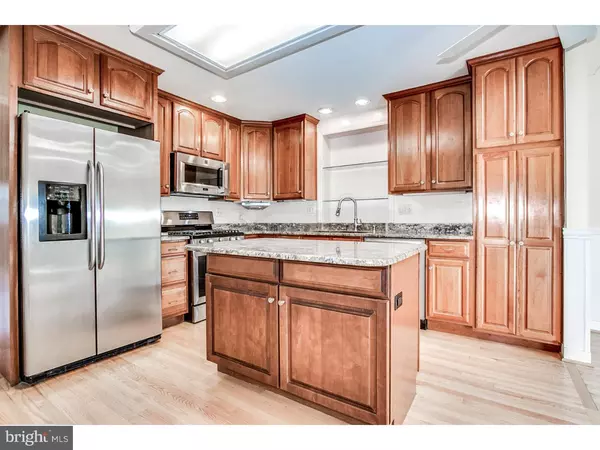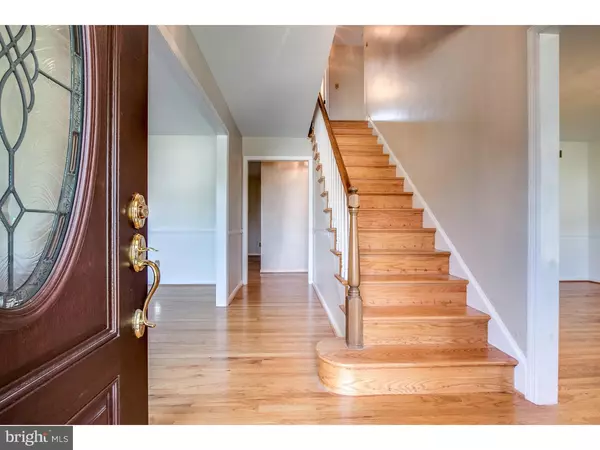For more information regarding the value of a property, please contact us for a free consultation.
3216 CARDIFF DR Wilmington, DE 19810
Want to know what your home might be worth? Contact us for a FREE valuation!

Our team is ready to help you sell your home for the highest possible price ASAP
Key Details
Sold Price $436,000
Property Type Single Family Home
Sub Type Detached
Listing Status Sold
Purchase Type For Sale
Square Footage 3,600 sqft
Price per Sqft $121
Subdivision Cardiff
MLS Listing ID 1002343406
Sold Date 02/08/19
Style Colonial
Bedrooms 4
Full Baths 2
Half Baths 1
HOA Fees $2/ann
HOA Y/N Y
Abv Grd Liv Area 3,600
Originating Board TREND
Year Built 1963
Annual Tax Amount $3,552
Tax Year 2017
Lot Size 10,019 Sqft
Acres 0.23
Lot Dimensions 86X126
Property Description
Wow! New in Cardiff! If you're looking for space, versatility and convenience in a great North Wilmington neighborhood you have to see this home. So many spaces to enjoy, play, work, and entertain. From the street, the home may appear to be the popular North Wilmington center hall Colonial but be prepared for some great surprises. The minute you drive up you will be captivated by the carefully manicured gardens rich with flowers and attractive plants for all seasons. The triple wide driveway provides space for more than 2 cars, not to mention the two car garage. As you enter, on your left, a spacious living room and formal dining room to the right. Straight ahead is the family room with gas fireplace. On this level you will find a convenient powder room and a VERY updated kitchen with 42" cabinets, granite countertops, a center island, stainless appliances, skylight, recessed lighting, a pantry and a breakfast nook. BUT WAIT! You have not seen the huge addition which can be a master suite, an IN-LAW Suite, or amazing guest quarters. The addition with its own HVAC zone provides a large pantry/utility room, another FULL bath, a main level laundry room, a large master bedroom, and a 2nd full kitchen with an open concept area providing family room and eat-in area with wonderful light due to the skylights, large window and vaulted ceiling. From the entry, head up stairs to the second floor where you will find 4 large bedrooms with generous closets a very updated hall bath and of course, a master bath. Most of the rooms have ceiling fans for additional comfort. Need more space? Head down from the main floor to the basement where you will discover two large finished rooms which could serve well as a playroom, an exercise room, a home office or media rooms... your choice. The unfinished portion of the basement contains convenient storage including built-in shelves, bookshelves, a work table and an additional laundry room area. Relax in the backyard where a well-maintained deck with an access ramp overlooks an oasis of more gardens. Updates: both sets of HVAC equipment are relatively new, a newer main roof, newer 75 gal water heater, vented range hoods in both kitchens, refinished hardwood floors throughout the main house. Minutes from Rte 202, Shipley Road, Foulk Road and Naamans Road. Easy access to I-95 and all the North Wilmington amenities. Cardiff, one of our most desirable in North Wilmington communities. Tour this home today!
Location
State DE
County New Castle
Area Brandywine (30901)
Zoning NC10
Direction North
Rooms
Other Rooms Living Room, Dining Room, Primary Bedroom, Bedroom 2, Bedroom 3, Kitchen, Family Room, Bedroom 1, In-Law/auPair/Suite, Laundry, Other, Attic
Basement Full
Main Level Bedrooms 1
Interior
Interior Features Primary Bath(s), Kitchen - Island, Butlers Pantry, Skylight(s), Ceiling Fan(s), 2nd Kitchen, Dining Area
Hot Water Natural Gas
Heating Forced Air, Zoned
Cooling Central A/C
Flooring Wood, Fully Carpeted, Vinyl
Fireplaces Number 1
Fireplaces Type Gas/Propane
Equipment Oven - Self Cleaning, Dishwasher, Disposal, Built-In Microwave
Fireplace Y
Window Features Replacement
Appliance Oven - Self Cleaning, Dishwasher, Disposal, Built-In Microwave
Heat Source Natural Gas
Laundry Main Floor, Basement
Exterior
Exterior Feature Deck(s)
Parking Features Inside Access, Garage Door Opener
Garage Spaces 5.0
Utilities Available Cable TV
Water Access N
Roof Type Pitched,Shingle
Accessibility Mobility Improvements
Porch Deck(s)
Attached Garage 2
Total Parking Spaces 5
Garage Y
Building
Lot Description Level, Front Yard, Rear Yard
Story 2
Foundation Concrete Perimeter
Sewer Public Sewer
Water Public
Architectural Style Colonial
Level or Stories 2
Additional Building Above Grade
Structure Type Cathedral Ceilings,9'+ Ceilings
New Construction N
Schools
Elementary Schools Hanby
Middle Schools Springer
High Schools Concord
School District Brandywine
Others
Senior Community No
Tax ID 06-041.00-083
Ownership Fee Simple
SqFt Source Assessor
Acceptable Financing Conventional, VA, FHA 203(b)
Listing Terms Conventional, VA, FHA 203(b)
Financing Conventional,VA,FHA 203(b)
Special Listing Condition Standard
Read Less

Bought with Kenneth Van Every • Keller Williams Realty Wilmington
GET MORE INFORMATION



