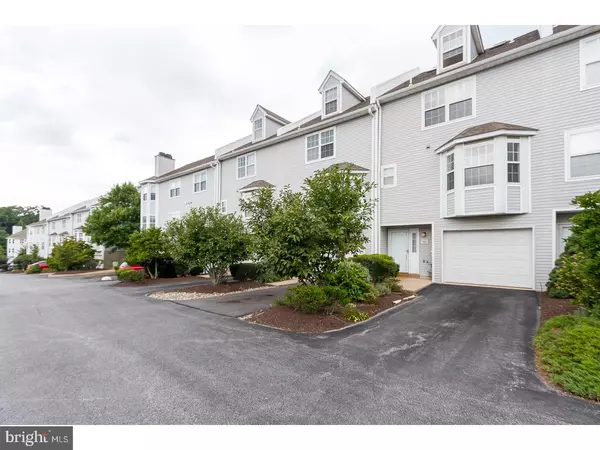For more information regarding the value of a property, please contact us for a free consultation.
343 HUNTINGTON CT #23 West Chester, PA 19380
Want to know what your home might be worth? Contact us for a FREE valuation!

Our team is ready to help you sell your home for the highest possible price ASAP
Key Details
Sold Price $293,000
Property Type Townhouse
Sub Type Interior Row/Townhouse
Listing Status Sold
Purchase Type For Sale
Square Footage 1,824 sqft
Price per Sqft $160
Subdivision Exton Station
MLS Listing ID 1002150660
Sold Date 12/14/18
Style Traditional
Bedrooms 3
Full Baths 2
Half Baths 2
HOA Fees $300/mo
HOA Y/N Y
Abv Grd Liv Area 1,824
Originating Board TREND
Year Built 1997
Annual Tax Amount $3,857
Tax Year 2018
Lot Size 1,824 Sqft
Acres 0.04
Lot Dimensions NA
Property Description
Here's Your Opportunity To Own A 3 Bedroom, With Two Full Baths And Two Powder Rooms Townhome In Exton Station's Popular Huntington Court! Home Has Been Freshly Painted, Has New Carpets And Has Some Great Structural Upgrades/Features Including A See Thru Fireplace, Cherry Hardwood Floors In The Great Room, Stairs And 2nd Floor. Tile Floors In The Kitchen. There Are Four Floors Of Living Space In This Home Plus A Garage. Walk Down The Hall Way Into The Finished Lower Level With It's Own Powder Room. The Open Concept Second Floor Features A Sun-Filled Great Room with Fireplace, Cherry Hardwood flooring. Bright Kitchen Boasts A See Through Fireplace, Huge Island/Work Space, Sliders To Deck To Enjoy The Outside. Second Powder Room Sits On The Main Floor Too. Continue To The Third Level To The Master Bedroom featuring Cathedral Ceiling And Master Bath. A Second Bedroom With Hall Bath Plus Laundry Area. The Fourth Level Has The Third Bedroom That Can Also Be An Office/Library With Skylights. Exton Station Is Centrally Located Close To Major Routes, Public Transportation, Shopping And Dining. $5,000 seller credit/assist toward kitchen renovation with acceptable agreement of sale.
Location
State PA
County Chester
Area West Whiteland Twp (10341)
Zoning R3
Rooms
Other Rooms Living Room, Dining Room, Primary Bedroom, Bedroom 2, Bedroom 3, Kitchen, Family Room, Bedroom 1, Laundry, Other, Attic
Basement Full, Fully Finished
Interior
Interior Features Primary Bath(s), Kitchen - Island, Skylight(s), Stall Shower, Kitchen - Eat-In
Hot Water Electric
Heating Gas, Forced Air
Cooling Central A/C
Flooring Wood, Fully Carpeted, Vinyl, Tile/Brick
Fireplaces Number 1
Fireplaces Type Gas/Propane
Equipment Oven - Self Cleaning, Dishwasher, Disposal
Fireplace Y
Appliance Oven - Self Cleaning, Dishwasher, Disposal
Heat Source Natural Gas
Laundry Upper Floor
Exterior
Exterior Feature Deck(s)
Garage Garage - Front Entry
Garage Spaces 1.0
Utilities Available Cable TV
Amenities Available Swimming Pool, Tennis Courts, Tot Lots/Playground
Waterfront N
Water Access N
Roof Type Pitched
Accessibility None
Porch Deck(s)
Attached Garage 1
Total Parking Spaces 1
Garage Y
Building
Story 2
Foundation Concrete Perimeter
Sewer Public Sewer
Water Public
Architectural Style Traditional
Level or Stories 2
Additional Building Above Grade
Structure Type Cathedral Ceilings
New Construction N
Schools
Elementary Schools Exton
Middle Schools J.R. Fugett
High Schools West Chester East
School District West Chester Area
Others
HOA Fee Include Pool(s),Common Area Maintenance,Ext Bldg Maint,Lawn Maintenance,Snow Removal,Trash
Senior Community No
Tax ID 41-05 -1575
Ownership Fee Simple
SqFt Source Assessor
Acceptable Financing Conventional, VA, FHA 203(b)
Listing Terms Conventional, VA, FHA 203(b)
Financing Conventional,VA,FHA 203(b)
Special Listing Condition Standard
Read Less

Bought with Shawn Lowery • The How Group Real Estate
GET MORE INFORMATION



