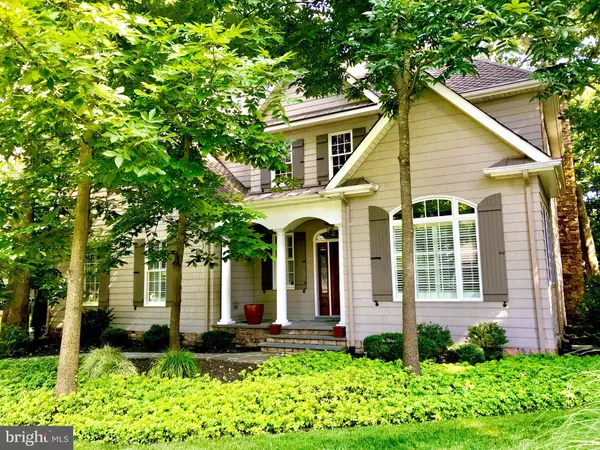For more information regarding the value of a property, please contact us for a free consultation.
14 FILLINGAME WAY Rehoboth Beach, DE 19971
Want to know what your home might be worth? Contact us for a FREE valuation!

Our team is ready to help you sell your home for the highest possible price ASAP
Key Details
Sold Price $1,035,000
Property Type Single Family Home
Sub Type Detached
Listing Status Sold
Purchase Type For Sale
Square Footage 3,413 sqft
Price per Sqft $303
Subdivision Canal Corkran
MLS Listing ID 1001956026
Sold Date 01/25/19
Style Coastal
Bedrooms 5
Full Baths 4
Half Baths 1
HOA Fees $103/ann
HOA Y/N Y
Abv Grd Liv Area 3,413
Originating Board BRIGHT
Year Built 2006
Annual Tax Amount $2,075
Tax Year 2017
Lot Size 0.297 Acres
Acres 0.3
Lot Dimensions 78x123x115x166 (+-)
Property Description
This home is truly for the discriminating buyer. Sophisticated style, sleek, welcoming and private ---AND nestled in the trees in The Premier Community of Canal Corkran is where this home is located. East of Rt 1 and walk able to downtown and the beach. Custom built by a local builder , this home has been meticulously cared for. Master bedroom and bath on the first level and 4 bedrooms and 3 full baths on the second level. Brazilian cherry hardwood flooring, formal dining room office, half bath, and gourmet kitchen. Screened porch and dramatic 2 story living room with gas fireplace,Surrounded by beautiful trees and open space to the right of the home.
Location
State DE
County Sussex
Area Lewes Rehoboth Hundred (31009)
Zoning MR
Rooms
Main Level Bedrooms 1
Interior
Interior Features Entry Level Bedroom, Floor Plan - Open, Formal/Separate Dining Room, Kitchen - Gourmet, Kitchen - Island, Kitchen - Eat-In, Primary Bath(s), Recessed Lighting, Skylight(s), Upgraded Countertops, Walk-in Closet(s), Window Treatments, Bathroom - Stall Shower, Wood Floors, Ceiling Fan(s)
Hot Water Propane
Heating Central, Programmable Thermostat, Propane, Zoned
Cooling Central A/C, Programmable Thermostat, Zoned
Flooring Ceramic Tile, Hardwood, Partially Carpeted
Fireplaces Number 1
Fireplaces Type Gas/Propane, Screen
Equipment Built-In Microwave, Dishwasher, Disposal, Dryer - Electric, Oven/Range - Gas, Range Hood, Refrigerator, Six Burner Stove, Stainless Steel Appliances, Water Heater, Exhaust Fan, Washer
Furnishings No
Fireplace Y
Window Features Double Pane,Screens,Skylights,Vinyl Clad
Appliance Built-In Microwave, Dishwasher, Disposal, Dryer - Electric, Oven/Range - Gas, Range Hood, Refrigerator, Six Burner Stove, Stainless Steel Appliances, Water Heater, Exhaust Fan, Washer
Heat Source Bottled Gas/Propane
Laundry Main Floor
Exterior
Exterior Feature Porch(es), Deck(s), Screened
Parking Features Garage - Side Entry, Garage Door Opener
Garage Spaces 5.0
Utilities Available Propane, Cable TV, Under Ground, Phone
Amenities Available Cable, Common Grounds, Pool - Outdoor
Water Access N
View Trees/Woods
Roof Type Architectural Shingle,Metal
Accessibility Other, 32\"+ wide Doors
Porch Porch(es), Deck(s), Screened
Road Frontage Private
Attached Garage 2
Total Parking Spaces 5
Garage Y
Building
Lot Description Landscaping, Irregular, Level, Rear Yard, SideYard(s), Front Yard, Backs - Open Common Area
Story 2
Foundation Block, Crawl Space
Sewer Public Sewer
Water Public
Architectural Style Coastal
Level or Stories 2
Additional Building Above Grade, Below Grade
Structure Type Dry Wall,2 Story Ceilings
New Construction N
Schools
Elementary Schools Rehoboth
Middle Schools Beacon
High Schools Cape Henlopen
School District Cape Henlopen
Others
HOA Fee Include Common Area Maintenance,Pool(s)
Senior Community No
Tax ID 334-13.00-1369.00
Ownership Fee Simple
SqFt Source Assessor
Security Features Carbon Monoxide Detector(s),Monitored,Security System,Smoke Detector
Acceptable Financing Cash, Conventional
Horse Property N
Listing Terms Cash, Conventional
Financing Cash,Conventional
Special Listing Condition Standard
Read Less

Bought with JENNIFER BARROWS • Monument Sotheby's International Realty


