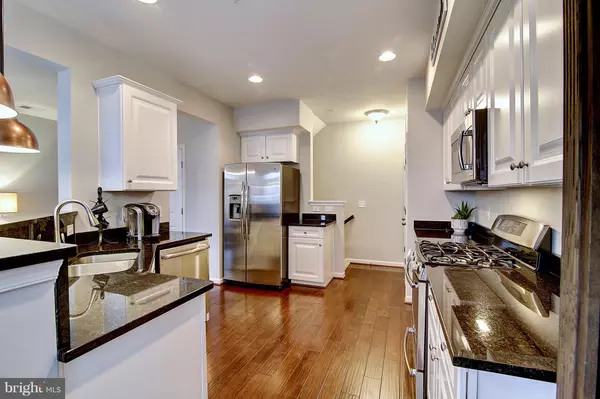For more information regarding the value of a property, please contact us for a free consultation.
24630 SEACLIFF TER Aldie, VA 20105
Want to know what your home might be worth? Contact us for a FREE valuation!

Our team is ready to help you sell your home for the highest possible price ASAP
Key Details
Sold Price $363,000
Property Type Condo
Sub Type Condo/Co-op
Listing Status Sold
Purchase Type For Sale
Square Footage 1,876 sqft
Price per Sqft $193
Subdivision Stone Ridge
MLS Listing ID VALO267098
Sold Date 01/29/19
Style Other
Bedrooms 3
Full Baths 2
Half Baths 1
Condo Fees $225/mo
HOA Fees $97/mo
HOA Y/N Y
Abv Grd Liv Area 1,876
Originating Board BRIGHT
Year Built 2014
Annual Tax Amount $3,643
Tax Year 2018
Property Description
Pristine move-in ready, 1,876 sqft end-unit Brighton model with 3 beds, 2.5 baths, on 3 living levels with a 1 car garage in desirable Stone Ridge neighborhood! Outfitted with $31,000 in builder upgrades when constructed in 2014 (including a 2-level bump out). The original owners have meticulously maintained this townhome-style condo. Stunning kitchen with granite countertop, stainless steel appliances, and upgraded white cabinets. Fresh paint throughout the week before listing! Additional updates include wide plank engineered hardwood, quartz countertop in hall bath, smart home features (Nest thermostat and Chamberlain "smart" garage door opener), upgraded Pottery Barn light fixtures throughout, custom wood blinds on main level, upgraded cabinets in garage and top level laundry room. Wake up to a view of the mountains from the top level master suite with tray ceiling, large walk-in closet, and en suite featuring a separate soaking tub, shower, dual sinks, and water closet. Minutes from public library, restaurants, gas stations, grocery store, schools, Route 50, Dulles Toll Road and 15 minutes away from future Silver Line Metro stop. Access to Stone Ridge neighborhood amenities!
Location
State VA
County Loudoun
Zoning RESIDENTIAL
Interior
Hot Water Natural Gas
Heating Forced Air
Cooling Central A/C
Fireplace N
Heat Source Natural Gas
Exterior
Parking Features Garage - Front Entry, Garage Door Opener, Inside Access
Garage Spaces 2.0
Amenities Available Club House, Common Grounds, Exercise Room, Fitness Center, Jog/Walk Path, Pool - Outdoor, Soccer Field, Tot Lots/Playground, Baseball Field
Water Access N
Accessibility None
Attached Garage 1
Total Parking Spaces 2
Garage Y
Building
Story 3+
Sewer Public Sewer
Water Public
Architectural Style Other
Level or Stories 3+
Additional Building Above Grade, Below Grade
New Construction N
Schools
Elementary Schools Arcola
Middle Schools Mercer
High Schools John Champe
School District Loudoun County Public Schools
Others
HOA Fee Include Trash,Pool(s),Recreation Facility,Snow Removal
Senior Community No
Tax ID 204293136002
Ownership Condominium
Special Listing Condition Standard
Read Less

Bought with Leslie M Dorr • Keller Williams Realty/Lee Beaver & Assoc.


