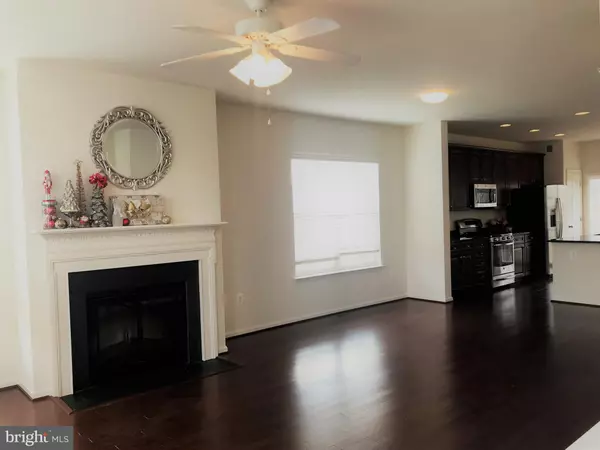For more information regarding the value of a property, please contact us for a free consultation.
9303 DAWKINS CREST CIR Bristow, VA 20136
Want to know what your home might be worth? Contact us for a FREE valuation!

Our team is ready to help you sell your home for the highest possible price ASAP
Key Details
Sold Price $385,000
Property Type Townhouse
Sub Type End of Row/Townhouse
Listing Status Sold
Purchase Type For Sale
Square Footage 2,596 sqft
Price per Sqft $148
Subdivision Stillhaven
MLS Listing ID VAPW266908
Sold Date 01/22/19
Style Contemporary
Bedrooms 4
Full Baths 3
Half Baths 1
HOA Fees $90/mo
HOA Y/N Y
Abv Grd Liv Area 1,760
Originating Board BRIGHT
Year Built 2014
Annual Tax Amount $4,659
Tax Year 2018
Lot Size 2,801 Sqft
Acres 0.06
Property Description
Freshly Painted with New Carpet just installed, this home features Hardwoods throughout the Main Level-Open Gourmet Kitchen with Granite Counter Tops, Stainless Appliances, Upgraded Cabinets, Pantry with storage system, Large Dining area with space for China Cabinet and more. Master Suite has Vaulted Ceiling with area to display collectibles, Walk in closet + Spa bath with upgraded tile and Glassed in Shower. Washer and Dryer are located on the upper level- The bedrooms are spacious + light filled lower level has a guest suite with another large walk in closet & full bath, living room and walk out to yard backing to trees. New shopping centers, restaurants, schools, walk trails, town center and splash pad are within easy reach-For Commuters, you have options! There are 3 VRE Stations within 5 miles, Commuter Bus service is near, and if you want to drive, you are close to I66 and the Prince William Parkway.
Location
State VA
County Prince William
Zoning R6
Rooms
Other Rooms Living Room, Dining Room, Kitchen, Family Room, Breakfast Room
Basement Full
Interior
Interior Features Breakfast Area, Carpet, Ceiling Fan(s), Combination Kitchen/Dining, Floor Plan - Open, Kitchen - Gourmet, Kitchen - Island, Kitchen - Table Space, Primary Bath(s), Pantry, Recessed Lighting, Stall Shower, Upgraded Countertops, Walk-in Closet(s), Wood Floors
Hot Water Natural Gas
Heating Gas
Cooling Central A/C, Ceiling Fan(s)
Flooring Carpet, Ceramic Tile
Fireplaces Number 1
Fireplaces Type Fireplace - Glass Doors, Mantel(s)
Equipment Built-In Microwave, Disposal, ENERGY STAR Clothes Washer, ENERGY STAR Dishwasher, Energy Efficient Appliances, ENERGY STAR Refrigerator, Exhaust Fan, Icemaker, Microwave, Oven - Self Cleaning, Oven/Range - Gas, Stainless Steel Appliances, Water Heater
Fireplace Y
Appliance Built-In Microwave, Disposal, ENERGY STAR Clothes Washer, ENERGY STAR Dishwasher, Energy Efficient Appliances, ENERGY STAR Refrigerator, Exhaust Fan, Icemaker, Microwave, Oven - Self Cleaning, Oven/Range - Gas, Stainless Steel Appliances, Water Heater
Heat Source Natural Gas
Laundry Upper Floor
Exterior
Parking On Site 2
Utilities Available Cable TV, Fiber Optics Available, Natural Gas Available, Sewer Available, Water Available
Water Access N
View Trees/Woods
Accessibility None
Garage N
Building
Story 3+
Sewer Public Sewer
Water Public
Architectural Style Contemporary
Level or Stories 3+
Additional Building Above Grade, Below Grade
New Construction N
Schools
Elementary Schools Victory
Middle Schools Gainesville
High Schools Unity Reed
School District Prince William County Public Schools
Others
HOA Fee Include Management
Senior Community No
Tax ID 7595-39-9021
Ownership Fee Simple
SqFt Source Assessor
Security Features Security System,Smoke Detector
Acceptable Financing Cash, Conventional, FHA, FHVA, USDA, VA, VHDA
Horse Property N
Listing Terms Cash, Conventional, FHA, FHVA, USDA, VA, VHDA
Financing Cash,Conventional,FHA,FHVA,USDA,VA,VHDA
Special Listing Condition Standard
Read Less

Bought with Kurt A Duty • KW Metro Center
GET MORE INFORMATION



