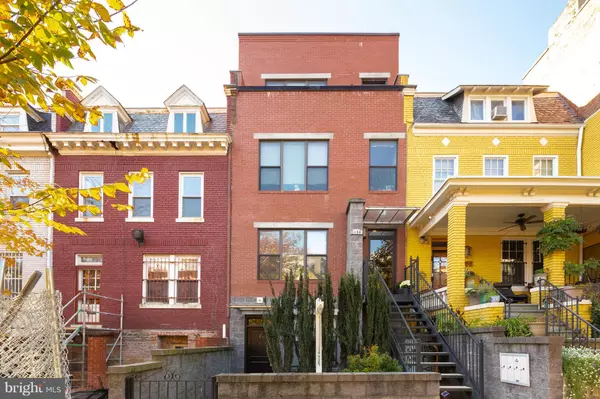For more information regarding the value of a property, please contact us for a free consultation.
2456 ONTARIO RD NW #2 Washington, DC 20009
Want to know what your home might be worth? Contact us for a FREE valuation!

Our team is ready to help you sell your home for the highest possible price ASAP
Key Details
Sold Price $777,000
Property Type Condo
Sub Type Condo/Co-op
Listing Status Sold
Purchase Type For Sale
Square Footage 1,350 sqft
Price per Sqft $575
Subdivision Adams Morgan
MLS Listing ID DCDC101768
Sold Date 01/16/19
Style Contemporary
Bedrooms 2
Full Baths 2
Condo Fees $233/mo
HOA Y/N N
Abv Grd Liv Area 1,350
Originating Board BRIGHT
Year Built 2010
Annual Tax Amount $5,126
Tax Year 2017
Lot Size 614 Sqft
Acres 0.01
Property Description
LIVE Adams Morgan and be home for the holidays! Stylish 2BR/2BA flat boasting a wall of exposed brick throughout the living area. Enjoy the expansive living space (+1,200 sq ft) w/large east-facing windows, hardwood floors, recessed lighting, + built-in shelving w/accent lights. Gourmet kitchen featuring a breakfast bar w/globe pendant lights, subway tile backsplash, large pantry, + granite counter. Bosch + Kitchen Aid stainless steel appliances incl. gas cooking. Boutique building w/four units.This fine city residence offers the full package - space + significant storage space throughout + balcony + parking. Owner's suite w/large west-facing windows, walk-in closet, + frameless glass shower in bath. Tankless hot water heater. Spectacular panoramic views (including Washington Monument) from the community roof terrace. Relish the convenience to local favorites incl. eateries at The LINE DC + Pitango + Mintwood Place + Solid Core + Lapis + Tryst and much more! Walk score 98! Harris Teeter + Safeway close by.
Location
State DC
County Washington
Zoning RA-2
Direction East
Rooms
Main Level Bedrooms 2
Interior
Interior Features Dining Area, Floor Plan - Open, Kitchen - Island, Pantry, Recessed Lighting, Walk-in Closet(s), Window Treatments, Wood Floors
Hot Water Tankless
Heating Forced Air
Cooling Central A/C
Flooring Hardwood, Ceramic Tile
Equipment Built-In Microwave, Dishwasher, Disposal, Dryer - Front Loading, Exhaust Fan, Oven/Range - Gas, Refrigerator, Stainless Steel Appliances, Washer - Front Loading, Washer/Dryer Stacked, Water Heater - Tankless
Furnishings No
Fireplace N
Window Features Screens
Appliance Built-In Microwave, Dishwasher, Disposal, Dryer - Front Loading, Exhaust Fan, Oven/Range - Gas, Refrigerator, Stainless Steel Appliances, Washer - Front Loading, Washer/Dryer Stacked, Water Heater - Tankless
Heat Source Natural Gas
Laundry Has Laundry
Exterior
Exterior Feature Deck(s), Roof
Parking On Site 1
Amenities Available None
Water Access N
View City
Accessibility None
Porch Deck(s), Roof
Garage N
Building
Story 1
Unit Features Garden 1 - 4 Floors
Sewer Public Sewer
Water Public
Architectural Style Contemporary
Level or Stories 1
Additional Building Above Grade, Below Grade
New Construction N
Schools
School District District Of Columbia Public Schools
Others
HOA Fee Include Ext Bldg Maint,Parking Fee,Reserve Funds,Sewer,Trash,Water
Senior Community No
Tax ID 2563//2168
Ownership Condominium
Security Features Exterior Cameras,Main Entrance Lock,Security System,Smoke Detector,Motion Detectors
Acceptable Financing Cash, Conventional
Horse Property N
Listing Terms Cash, Conventional
Financing Cash,Conventional
Special Listing Condition Standard
Read Less

Bought with Maxwell E Rabin • TTR Sotheby's International Realty
GET MORE INFORMATION



