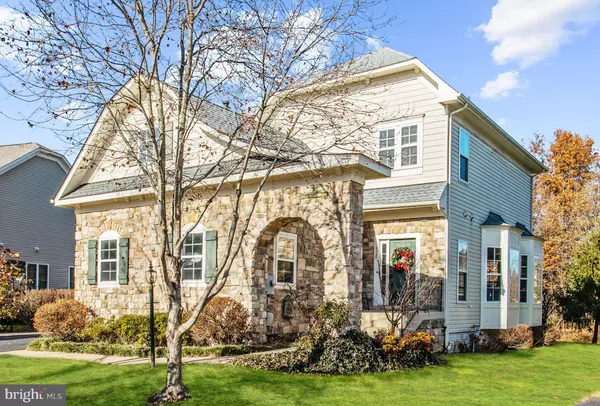For more information regarding the value of a property, please contact us for a free consultation.
9029 ROARING SPRING LOOP Bristow, VA 20136
Want to know what your home might be worth? Contact us for a FREE valuation!

Our team is ready to help you sell your home for the highest possible price ASAP
Key Details
Sold Price $469,000
Property Type Single Family Home
Sub Type Detached
Listing Status Sold
Purchase Type For Sale
Square Footage 3,262 sqft
Price per Sqft $143
Subdivision Victory Lakes
MLS Listing ID VAPW101216
Sold Date 01/11/19
Style Colonial
Bedrooms 4
Full Baths 3
Half Baths 1
HOA Fees $87/mo
HOA Y/N Y
Abv Grd Liv Area 3,152
Originating Board BRIGHT
Year Built 2003
Annual Tax Amount $5,678
Tax Year 2018
Lot Size 0.275 Acres
Acres 0.27
Property Description
Home being sold AS-IS..Needs some cosmetic updates. Roof only one year old. New carpet upstairs. Stainless appliances in the kitchen. Premium lot backing to trees. Fabulous Miller & Smith home with great floor plan. 4 bedrooms/3.5 bath home with a large bonus room on upper level..could easily be used as a fifth bedroom. Laundry room on upper level. Huge kitchen that opens to family room.. sliding glass doors to expansive deck.. don't miss this great home that is ready for you to give it your own personal touch!
Location
State VA
County Prince William
Zoning R4
Rooms
Other Rooms Living Room, Dining Room, Primary Bedroom, Bedroom 2, Bedroom 3, Bedroom 4, Kitchen, Family Room, Breakfast Room, Study, Bathroom 2, Bathroom 3, Bonus Room, Hobby Room, Primary Bathroom
Basement Outside Entrance, Partially Finished
Interior
Interior Features Breakfast Area, Built-Ins, Combination Dining/Living, Dining Area, Family Room Off Kitchen, Floor Plan - Traditional, Kitchen - Eat-In, Kitchen - Island, Kitchen - Table Space, Primary Bath(s), Recessed Lighting, Walk-in Closet(s), Wood Floors
Hot Water Natural Gas
Heating Central
Cooling Central A/C
Fireplaces Number 1
Fireplaces Type Fireplace - Glass Doors, Gas/Propane, Mantel(s)
Equipment Built-In Microwave, Disposal, Dishwasher, Dryer, Exhaust Fan, Microwave, Oven/Range - Gas, Refrigerator, Stainless Steel Appliances, Washer
Fireplace Y
Appliance Built-In Microwave, Disposal, Dishwasher, Dryer, Exhaust Fan, Microwave, Oven/Range - Gas, Refrigerator, Stainless Steel Appliances, Washer
Heat Source Natural Gas
Laundry Upper Floor
Exterior
Garage Garage - Side Entry
Garage Spaces 2.0
Utilities Available Fiber Optics Available
Amenities Available Basketball Courts, Club House, Common Grounds, Exercise Room, Fitness Center, Jog/Walk Path, Lake, Picnic Area, Pool - Outdoor, Tennis Courts, Volleyball Courts
Waterfront N
Water Access N
Roof Type Shingle
Accessibility None
Attached Garage 2
Total Parking Spaces 2
Garage Y
Building
Story 3+
Sewer Public Sewer
Water Public
Architectural Style Colonial
Level or Stories 3+
Additional Building Above Grade, Below Grade
New Construction N
Schools
Elementary Schools Victory
Middle Schools Marsteller
High Schools Unity Reed
School District Prince William County Public Schools
Others
HOA Fee Include Common Area Maintenance,Management
Senior Community No
Tax ID 7496-83-4138
Ownership Fee Simple
SqFt Source Assessor
Special Listing Condition Standard
Read Less

Bought with Alfredo Escamilla • Classic Realty, Ltd.
GET MORE INFORMATION



