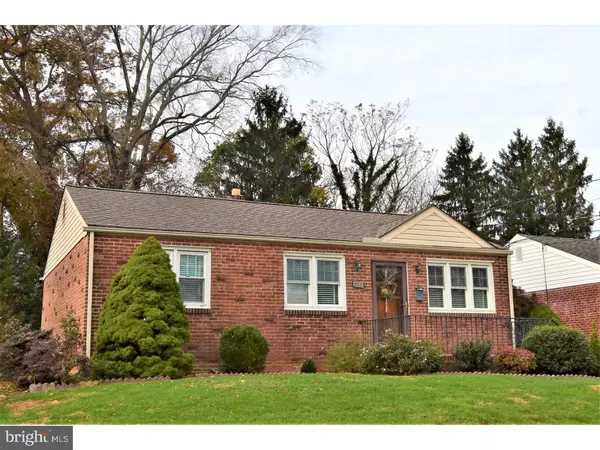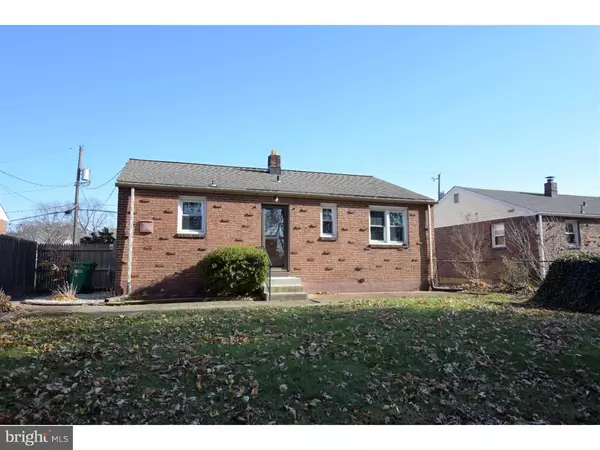For more information regarding the value of a property, please contact us for a free consultation.
303 OSBORNE RD Wilmington, DE 19804
Want to know what your home might be worth? Contact us for a FREE valuation!

Our team is ready to help you sell your home for the highest possible price ASAP
Key Details
Sold Price $178,500
Property Type Single Family Home
Sub Type Detached
Listing Status Sold
Purchase Type For Sale
Square Footage 1,525 sqft
Price per Sqft $117
Subdivision Rosemont
MLS Listing ID DENC198872
Sold Date 01/11/19
Style Ranch/Rambler
Bedrooms 3
Full Baths 1
HOA Y/N N
Abv Grd Liv Area 1,525
Originating Board TREND
Year Built 1955
Annual Tax Amount $1,772
Tax Year 2018
Lot Size 10,454 Sqft
Acres 0.24
Lot Dimensions 50X210
Property Description
Nicely maintained solid brick ranch home on a extra deep partially wooded lot. Quality updates include a PJ Fitzpatrick installed roof and energy efficient windows. Brand new 150 amp electric service installed fall of 2018 with new GFCI's installed. Enjoy the extra comfort of hot water baseboard heat. New boiler installed by Shellhorn and Hill in '05 and serviced yearly. Plenty of cabinet and counter space in the remodeled kitchen. Hardwood floors on the main floor under carpet. Very large (31'x15') finished Family Room in the basement complete with bar, bar stools and mini fridge. Plenty of room for a Super Bowl party! Useful additional finished space adjacent to the Family Room makes a great craft room/office/etc. Rosemont is an attractive secluded community of brick homes conveniently located in the northern section of Elsmere. Easy access to City of Wilmington restaurants and activities as well as I-95 and other major routes. Located in the Red Clay School district. Terrific value! See it soon!
Location
State DE
County New Castle
Area Elsmere/Newport/Pike Creek (30903)
Zoning 19R1
Rooms
Other Rooms Living Room, Primary Bedroom, Bedroom 2, Kitchen, Family Room, Bedroom 1, Other, Attic
Basement Full
Interior
Interior Features Ceiling Fan(s), Kitchen - Eat-In
Hot Water Oil
Heating Oil, Hot Water, Baseboard
Cooling Wall Unit
Flooring Wood, Fully Carpeted, Vinyl
Equipment Built-In Range, Oven - Self Cleaning, Dishwasher
Fireplace N
Window Features Replacement
Appliance Built-In Range, Oven - Self Cleaning, Dishwasher
Heat Source Oil
Laundry Basement
Exterior
Exterior Feature Patio(s)
Water Access N
Roof Type Shingle
Accessibility None
Porch Patio(s)
Garage N
Building
Lot Description Trees/Wooded
Story 1
Foundation Brick/Mortar
Sewer Public Sewer
Water Public
Architectural Style Ranch/Rambler
Level or Stories 1
Additional Building Above Grade
New Construction N
Schools
Elementary Schools Austin D. Baltz
Middle Schools Alexis I. Du Pont
High Schools Thomas Mckean
School District Red Clay Consolidated
Others
Senior Community No
Tax ID 19-005.00-208
Ownership Fee Simple
Acceptable Financing Conventional
Listing Terms Conventional
Financing Conventional
Read Less

Bought with Von Guerrero • RE/MAX Edge
GET MORE INFORMATION



