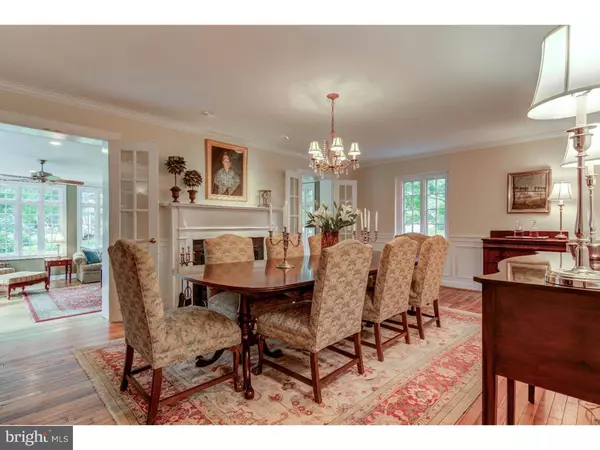For more information regarding the value of a property, please contact us for a free consultation.
28 BRIAR RD Wayne, PA 19087
Want to know what your home might be worth? Contact us for a FREE valuation!

Our team is ready to help you sell your home for the highest possible price ASAP
Key Details
Sold Price $1,175,000
Property Type Single Family Home
Sub Type Detached
Listing Status Sold
Purchase Type For Sale
Square Footage 3,452 sqft
Price per Sqft $340
Subdivision Strafford Village
MLS Listing ID 1007540940
Sold Date 01/03/19
Style Colonial
Bedrooms 4
Full Baths 3
Half Baths 2
HOA Fees $1/ann
HOA Y/N Y
Abv Grd Liv Area 3,452
Originating Board TREND
Year Built 1948
Annual Tax Amount $11,652
Tax Year 2018
Lot Size 0.750 Acres
Acres 0.75
Property Description
This is a Strafford Village gem. 28 Briar sits on the quiet loop of Briar Road, with a three-quarter-acre, bucolic, wooded setting as its backdrop. All the work has been done, and done well, and the details make it a stunner. Custom millwork is abundant and pristine. Pecan hardwoods run throughout both floors of the house. The Living Room addition has walls of windows with transoms, a gorgeous exposed stone wall and french doors leading to the back yard. The Dining Room is oversized with beautiful millwork and an inviting fireplace. The Kitchen and Family Room addition has vaulted ceilings, fireplace, and exquisite finishes: Custom cabinetry by Christiana Cabinetry, an Herbeau farm sink, Herbeau Copper sink, Bouvet cabinet pulls, Limestone countertops, Granite island, Wolf Commercial Stove, and European Rohl faucets. The adjoining Family Room is spacious and open with a large Fireplace. French doors lead out to the Deck, which is the perfect place to enjoy the gorgeous backyard. The Master suite is an addition, with an exposed stone wall, cathedral ceiling, numerous windows and it's own private balcony. The Master Bath has a limestone double vanity, large soaking tub and glass shower. Three other spacious bedrooms share two full baths. The Basement is finished with a Powder Room and finished Laundry Room, and leads out to a covered flagstone patio, another great outdoor living space. Even the Garage at 28 Briar is done well, with built-in shelving and a finished floor. This house has a supreme Walk-to-Wayne location, T/E Schools, and 2 blocks to the Strafford Train Station. The best part of Strafford Village is the old-fashioned neighborhood, with events like the Spring-Thing Garden Party, 4th of July parade and family picnic, Progressive Dinner, Neighborhood Olympics, Visits from Santa and Mrs Claus, the Holiday Party, and the best trick or treating around. 28 Briar Road has it all.
Location
State PA
County Chester
Area Tredyffrin Twp (10343)
Zoning R2
Direction North
Rooms
Other Rooms Living Room, Dining Room, Primary Bedroom, Bedroom 2, Bedroom 3, Kitchen, Family Room, Bedroom 1, Other, Attic
Basement Full, Outside Entrance, Fully Finished
Interior
Interior Features Primary Bath(s), Kitchen - Island, Ceiling Fan(s), Attic/House Fan, Kitchen - Eat-In
Hot Water Natural Gas
Heating Gas, Hot Water
Cooling Central A/C
Flooring Wood, Fully Carpeted, Tile/Brick
Fireplaces Number 2
Equipment Cooktop, Commercial Range, Dishwasher, Refrigerator, Disposal
Fireplace Y
Window Features Energy Efficient,Replacement
Appliance Cooktop, Commercial Range, Dishwasher, Refrigerator, Disposal
Heat Source Natural Gas
Laundry Basement
Exterior
Exterior Feature Deck(s), Patio(s), Porch(es)
Garage Garage Door Opener
Garage Spaces 5.0
Utilities Available Cable TV
Waterfront N
Water Access N
Roof Type Shingle
Accessibility None
Porch Deck(s), Patio(s), Porch(es)
Attached Garage 2
Total Parking Spaces 5
Garage Y
Building
Lot Description Level, Front Yard, Rear Yard, SideYard(s)
Story 2
Foundation Concrete Perimeter
Sewer Public Sewer
Water Public
Architectural Style Colonial
Level or Stories 2
Additional Building Above Grade
Structure Type Cathedral Ceilings
New Construction N
Schools
Elementary Schools Devon
Middle Schools Tredyffrin-Easttown
High Schools Conestoga Senior
School District Tredyffrin-Easttown
Others
Senior Community No
Tax ID 43-11G-0124
Ownership Fee Simple
SqFt Source Assessor
Security Features Security System
Acceptable Financing Conventional
Listing Terms Conventional
Financing Conventional
Special Listing Condition Standard
Read Less

Bought with Alyssa M Davis • Coldwell Banker Realty
GET MORE INFORMATION



