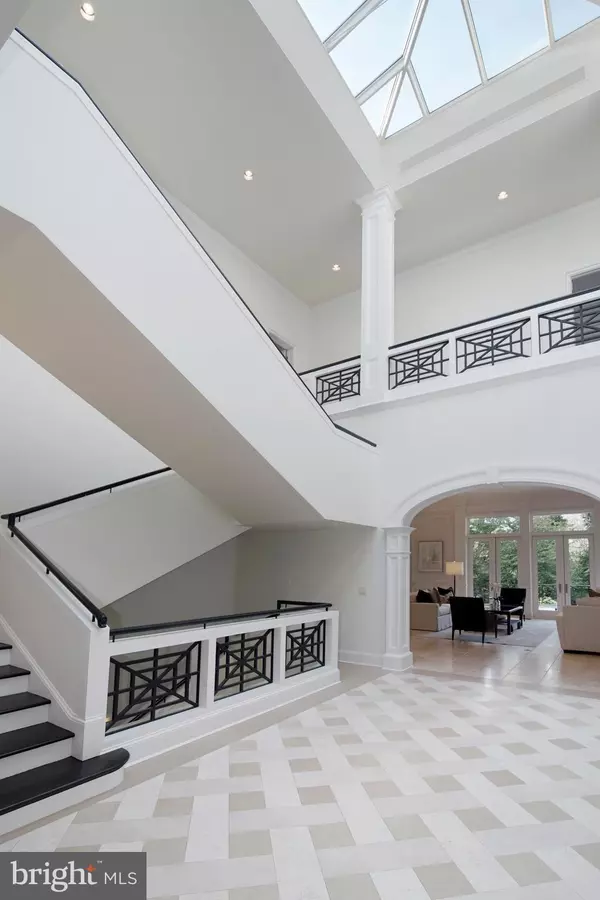For more information regarding the value of a property, please contact us for a free consultation.
1105 WAVERLY WAY Mclean, VA 22101
Want to know what your home might be worth? Contact us for a FREE valuation!

Our team is ready to help you sell your home for the highest possible price ASAP
Key Details
Sold Price $4,000,000
Property Type Single Family Home
Sub Type Detached
Listing Status Sold
Purchase Type For Sale
Square Footage 13,875 sqft
Price per Sqft $288
Subdivision Langley Farms
MLS Listing ID 1001548564
Sold Date 12/14/18
Style Traditional
Bedrooms 8
Full Baths 6
Half Baths 3
HOA Y/N N
Abv Grd Liv Area 9,240
Originating Board MRIS
Year Built 2001
Annual Tax Amount $55,542
Tax Year 2017
Lot Size 1.010 Acres
Acres 1.01
Property Description
This exceptional estate is discretely located in Langley Farm, one of the regions most prestigious neighborhoods. A 2-story central hall w/ glass conservatory ceiling, elegant living & dining rm w/ multiple French doors opening to a large terrace. Spacious kitchen open to the family rm & loggia leading to the carriage house w/ guest suite & kitchen. Square footage per Floor Plan Visuals.
Location
State VA
County Fairfax
Zoning 110
Rooms
Basement Outside Entrance, Side Entrance, Rear Entrance, Daylight, Full, Fully Finished, Walkout Level, Windows
Main Level Bedrooms 1
Interior
Interior Features 2nd Kitchen, Breakfast Area, Family Room Off Kitchen, Kitchen - Gourmet, Kitchen - Eat-In, Floor Plan - Open
Hot Water Natural Gas, 60+ Gallon Tank
Cooling Central A/C
Fireplaces Number 5
Fireplace Y
Heat Source Natural Gas
Exterior
Parking Features Garage - Front Entry
Garage Spaces 3.0
Water Access N
Accessibility 36\"+ wide Halls, >84\" Garage Door, Elevator
Attached Garage 3
Total Parking Spaces 3
Garage Y
Building
Story 3+
Sewer Public Septic
Water Public
Architectural Style Traditional
Level or Stories 3+
Additional Building Above Grade, Below Grade
New Construction N
Schools
Elementary Schools Franklin Sherman
High Schools Langley
School District Fairfax County Public Schools
Others
Senior Community No
Tax ID 21-4-1- -60
Ownership Fee Simple
SqFt Source Assessor
Special Listing Condition Standard
Read Less

Bought with Fouad Talout • Long & Foster Real Estate, Inc.


