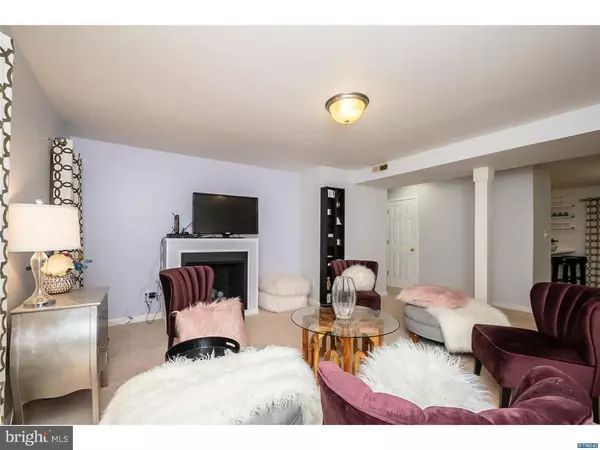For more information regarding the value of a property, please contact us for a free consultation.
5402 HIGHLAND CT Wilmington, DE 19802
Want to know what your home might be worth? Contact us for a FREE valuation!

Our team is ready to help you sell your home for the highest possible price ASAP
Key Details
Sold Price $109,900
Property Type Single Family Home
Sub Type Unit/Flat/Apartment
Listing Status Sold
Purchase Type For Sale
Square Footage 1,200 sqft
Price per Sqft $91
Subdivision Paladin
MLS Listing ID 1002294940
Sold Date 12/07/18
Style Other
Bedrooms 2
Full Baths 1
HOA Fees $273/mo
HOA Y/N N
Abv Grd Liv Area 1,200
Originating Board TREND
Year Built 1998
Annual Tax Amount $1,471
Tax Year 2017
Lot Dimensions CONDO
Property Description
This magnificent and meticulous 1200 square foot condo has the option of being a 2 bedroom or a 1 bedroom with den. This condo is absolutely stunning and was completely renovated from top to bottom with high end finishing touches. Updates include a gorgeous and sophisticated new kitchen featuring brand new stove, dishwasher, microwave and newer refrigerator. It has been tastefully updated with Corian countertops with a breakfast bar, new sink and faucet, crisp and clean back splash and white cabinetry with new hardware that provide plenty of storage space and also offers a nicely sized pantry. Other wonderful updates to this condo is the large new updated 4 piece bathroom with separate shower and whirlpool tub complete with gorgeous new double sink with granite vanity and new mirror!! Brand new energy efficient heater/AC unit (2017) and tankless water heater (2018). Upon entering the condo you will find the spacious and inviting living room equipped with a gas fireplace featuring a new insert and burner. The living room opens to a nicely sized dining area. The oversized bedroom will definitely WOW you, it is complete with two large closets, plenty of windows and private access to the bathroom. The possibilities for the den/office are endless!! The condo also features upgraded outlets and lighting throughout, a new stackable washer and dryer are in the unit. It has been freshly painted and has newer carpeting throughout. THIS CONDO IS A BEAUTY AND A MUST SEE!!! Super convenient location with easy access to everywhere!!
Location
State DE
County New Castle
Area Brandywine (30901)
Zoning NCAP
Rooms
Other Rooms Living Room, Dining Room, Primary Bedroom, Kitchen, Bedroom 1, Other
Interior
Interior Features Primary Bath(s), Butlers Pantry, Ceiling Fan(s), WhirlPool/HotTub, Intercom, Breakfast Area
Hot Water Electric
Heating Gas, Forced Air
Cooling Central A/C
Flooring Fully Carpeted, Tile/Brick
Fireplaces Number 1
Fireplaces Type Gas/Propane
Equipment Oven - Self Cleaning, Dishwasher, Disposal, Built-In Microwave
Fireplace Y
Appliance Oven - Self Cleaning, Dishwasher, Disposal, Built-In Microwave
Heat Source Natural Gas
Laundry Main Floor
Exterior
Utilities Available Cable TV
Amenities Available Swimming Pool, Tennis Courts, Club House
Water Access N
Roof Type Pitched,Shingle
Accessibility None
Garage N
Building
Foundation Brick/Mortar
Sewer Public Sewer
Water Public
Architectural Style Other
Additional Building Above Grade
New Construction N
Schools
Elementary Schools Mount Pleasant
Middle Schools Dupont
High Schools Mount Pleasant
School District Brandywine
Others
HOA Fee Include Pool(s),Common Area Maintenance,Ext Bldg Maint,Lawn Maintenance,Snow Removal,Trash,Water,Sewer,All Ground Fee,Management
Senior Community No
Tax ID 0614900062C5402
Ownership Condominium
Acceptable Financing Conventional
Listing Terms Conventional
Financing Conventional
Read Less

Bought with Christopher S Patterson • Patterson-Schwartz - Greenville
GET MORE INFORMATION



