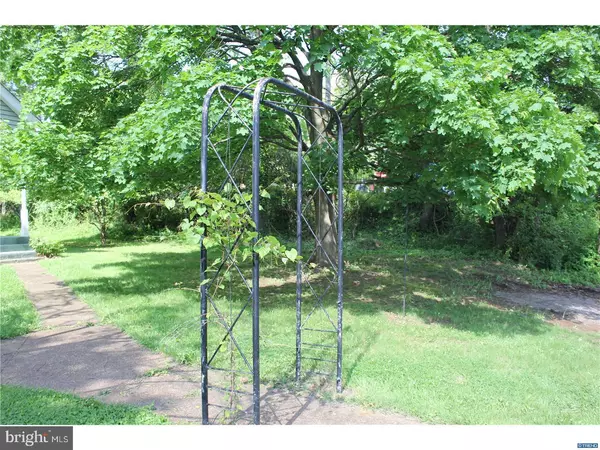For more information regarding the value of a property, please contact us for a free consultation.
101 N DUPONT RD Wilmington, DE 19805
Want to know what your home might be worth? Contact us for a FREE valuation!

Our team is ready to help you sell your home for the highest possible price ASAP
Key Details
Sold Price $107,500
Property Type Single Family Home
Sub Type Detached
Listing Status Sold
Purchase Type For Sale
Square Footage 2,975 sqft
Price per Sqft $36
Subdivision Elsmere
MLS Listing ID 1001578192
Sold Date 11/28/18
Style Colonial
Bedrooms 4
Full Baths 3
HOA Y/N N
Abv Grd Liv Area 2,975
Originating Board TREND
Year Built 1900
Annual Tax Amount $2,404
Tax Year 2017
Lot Size 0.610 Acres
Acres 0.61
Lot Dimensions 165X177
Property Description
118 year old colonial offers old world charm. Original pocket doors & hardware, classic plumbing fixtures and fireplace add to the historic charm. An addition in the 1990's added a main floor master bedroom / full bath and an extra bedroom/family room. The second floor offers an old kitchen and three large bedrooms. With its .61 private acres there is plenty of yard space to enjoy. A three car detached garage pulls it all together. Home being sold in as-is condition. The address is confusing as the home sits on Junction St just past Casapulla's Sub Shop.
Location
State DE
County New Castle
Area Elsmere/Newport/Pike Creek (30903)
Zoning 19R1
Rooms
Other Rooms Living Room, Dining Room, Primary Bedroom, Bedroom 2, Bedroom 3, Kitchen, Family Room, Bedroom 1, Other
Basement Partial
Interior
Hot Water Electric
Heating Oil, Electric, Hot Water
Cooling None
Fireplaces Number 1
Fireplace Y
Heat Source Oil, Electric
Laundry Main Floor
Exterior
Garage Spaces 6.0
Water Access N
Roof Type Shingle
Accessibility None
Total Parking Spaces 6
Garage Y
Building
Story 2
Sewer Public Sewer
Water Public
Architectural Style Colonial
Level or Stories 2
Additional Building Above Grade
New Construction N
Schools
Elementary Schools Austin D. Baltz
Middle Schools Alexis I. Du Pont
High Schools Thomas Mckean
School District Red Clay Consolidated
Others
Senior Community No
Tax ID 19-002.00-089
Ownership Fee Simple
Acceptable Financing Conventional
Listing Terms Conventional
Financing Conventional
Read Less

Bought with Michael C Dunning • Patterson-Schwartz-Hockessin
GET MORE INFORMATION



