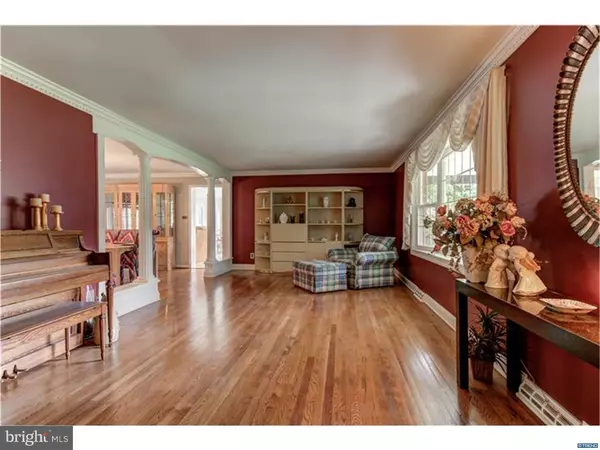For more information regarding the value of a property, please contact us for a free consultation.
6 WINTERBURY CIR Wilmington, DE 19808
Want to know what your home might be worth? Contact us for a FREE valuation!

Our team is ready to help you sell your home for the highest possible price ASAP
Key Details
Sold Price $478,000
Property Type Single Family Home
Sub Type Detached
Listing Status Sold
Purchase Type For Sale
Square Footage 3,541 sqft
Price per Sqft $134
Subdivision Winterbury
MLS Listing ID 1007753114
Sold Date 11/19/18
Style Colonial,Traditional
Bedrooms 5
Full Baths 2
Half Baths 1
HOA Y/N N
Abv Grd Liv Area 3,541
Originating Board TREND
Year Built 1969
Annual Tax Amount $4,263
Tax Year 2017
Lot Size 0.460 Acres
Acres 0.46
Lot Dimensions 0X0
Property Description
This ideal family home sits on a quiet cul-de-sac in the desirable Winterbury community in Wilmington. With 5 bedrooms and 2.1 bath, this Colonial style has tons of living space and an open flow throughout. Enter through a covered front porch overlooking the well manicured lawn into the slate foyer. To the right find the generous formal living room with dentil crown molding and pillars flanking the entrance to the formal dining room. Beyond this is the vast sunroom with vaulted ceiling, skylights, a wet bar and walls of windows overlooking the retreat-style in ground pool and brick paver patio surround. The flow of the home continues through the dining room to the eat-in kitchen with morning room and island with seating and on to the main level laundry and powder room. Continue to the large family room with brick, gas fireplace and two identical bedrooms/offices. A mudroom leads to the attached 2-car garage. Upstairs find a well-sized master bedroom with private bath and two more bedrooms with guest bath. This home is perfect for entertaining family and friends and is close to all major roads and shopping.
Location
State DE
County New Castle
Area Elsmere/Newport/Pike Creek (30903)
Zoning NC21
Rooms
Other Rooms Living Room, Dining Room, Primary Bedroom, Bedroom 2, Bedroom 3, Kitchen, Family Room, Bedroom 1, Laundry, Other, Attic
Basement Partial
Interior
Interior Features Primary Bath(s), Kitchen - Island, Ceiling Fan(s), Wet/Dry Bar, Stall Shower, Kitchen - Eat-In
Hot Water Natural Gas
Heating Gas, Forced Air
Cooling Central A/C
Flooring Wood, Fully Carpeted, Tile/Brick
Fireplaces Number 1
Fireplaces Type Brick
Equipment Cooktop, Oven - Wall, Dishwasher
Fireplace Y
Window Features Bay/Bow
Appliance Cooktop, Oven - Wall, Dishwasher
Heat Source Natural Gas
Laundry Main Floor
Exterior
Exterior Feature Patio(s)
Parking Features Inside Access
Garage Spaces 5.0
Fence Other
Pool In Ground
Water Access N
Roof Type Pitched,Shingle
Accessibility None
Porch Patio(s)
Attached Garage 2
Total Parking Spaces 5
Garage Y
Building
Lot Description Cul-de-sac, Level
Story 2
Foundation Brick/Mortar
Sewer Public Sewer
Water Public
Architectural Style Colonial, Traditional
Level or Stories 2
Additional Building Above Grade
Structure Type 9'+ Ceilings
New Construction N
Schools
School District Red Clay Consolidated
Others
Senior Community No
Tax ID 08-026.10-013
Ownership Fee Simple
Read Less

Bought with Angela Allen • Patterson-Schwartz-Newark
GET MORE INFORMATION



