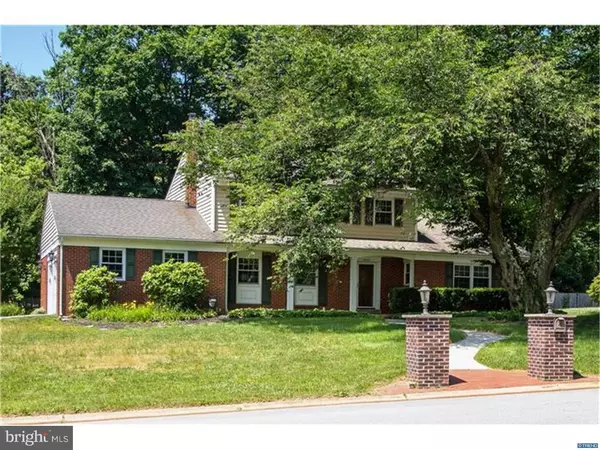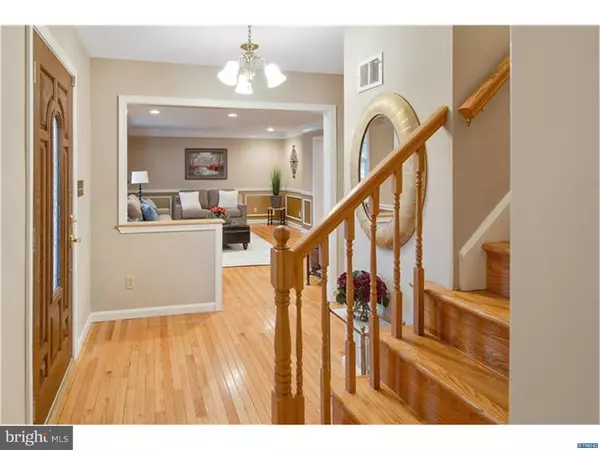For more information regarding the value of a property, please contact us for a free consultation.
5905 CARRIAGE CIR Centreville, DE 19807
Want to know what your home might be worth? Contact us for a FREE valuation!

Our team is ready to help you sell your home for the highest possible price ASAP
Key Details
Sold Price $455,000
Property Type Single Family Home
Sub Type Detached
Listing Status Sold
Purchase Type For Sale
Subdivision Centreville
MLS Listing ID 1001922692
Sold Date 11/15/18
Style Colonial
Bedrooms 4
Full Baths 2
Half Baths 1
HOA Fees $25/ann
HOA Y/N Y
Originating Board TREND
Year Built 1966
Annual Tax Amount $4,862
Tax Year 2017
Lot Size 0.470 Acres
Acres 0.47
Lot Dimensions 109 X 159
Property Description
Located in the heart of Centreville, in a community of 17 homes, this PRISTINE home has 4 bedrooms, 2.1 bath and a host of updates including, roof, windows, siding, remodeled kitchen, remodeled bathrooms, a new gas heater and underground utilities. In addition, the kitchen, remodeled in 2010, now features BRAND NEW stainless steel appliances...oven, microwave, cook top, refrigerator, sink and faucet. There are formal living and dining rooms, an oversized family room with a gas fireplace and recessed lighting and a first floor office. Upstairs are 4 generous bedrooms. Hardwood floors can be found throughout the home. Conveniently located in the popular historic village of Centreville...close to Flint Preserve and within walking distance of shops, cafes, and the famous Buckley's Tavern. This home is priced below the appraisal value.
Location
State DE
County New Castle
Area Hockssn/Greenvl/Centrvl (30902)
Zoning RESID
Rooms
Other Rooms Living Room, Dining Room, Primary Bedroom, Bedroom 2, Bedroom 3, Kitchen, Family Room, Bedroom 1, Laundry, Other, Attic
Basement Partial, Unfinished
Interior
Interior Features Primary Bath(s), Kitchen - Island, Attic/House Fan, WhirlPool/HotTub, Water Treat System, Stall Shower
Hot Water Electric
Heating Gas, Forced Air
Cooling Central A/C
Flooring Wood, Fully Carpeted, Tile/Brick
Fireplaces Number 1
Fireplaces Type Brick, Gas/Propane
Equipment Cooktop, Oven - Wall, Oven - Self Cleaning, Dishwasher, Disposal, Energy Efficient Appliances
Fireplace Y
Window Features Energy Efficient,Replacement
Appliance Cooktop, Oven - Wall, Oven - Self Cleaning, Dishwasher, Disposal, Energy Efficient Appliances
Heat Source Natural Gas
Laundry Main Floor
Exterior
Exterior Feature Porch(es)
Garage Spaces 5.0
Utilities Available Cable TV
Water Access N
Roof Type Shingle
Accessibility None
Porch Porch(es)
Attached Garage 2
Total Parking Spaces 5
Garage Y
Building
Lot Description Level
Story 2
Foundation Brick/Mortar
Sewer On Site Septic
Water Well
Architectural Style Colonial
Level or Stories 2
New Construction N
Schools
School District Red Clay Consolidated
Others
Senior Community No
Tax ID 07-007.00-053
Ownership Fee Simple
Security Features Security System
Acceptable Financing Conventional
Listing Terms Conventional
Financing Conventional
Read Less

Bought with Carl W Frampton • RE/MAX Associates-Wilmington
GET MORE INFORMATION



