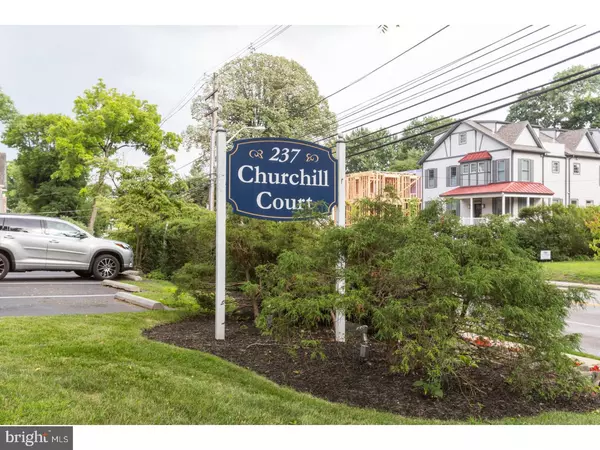For more information regarding the value of a property, please contact us for a free consultation.
237 W MONTGOMERY AVE #3Q Haverford, PA 19041
Want to know what your home might be worth? Contact us for a FREE valuation!

Our team is ready to help you sell your home for the highest possible price ASAP
Key Details
Sold Price $214,500
Property Type Single Family Home
Sub Type Unit/Flat/Apartment
Listing Status Sold
Purchase Type For Sale
Square Footage 1,077 sqft
Price per Sqft $199
Subdivision Churchill Court
MLS Listing ID 1002041476
Sold Date 11/15/18
Style Colonial
Bedrooms 2
Full Baths 2
HOA Fees $285/mo
HOA Y/N N
Abv Grd Liv Area 1,077
Originating Board TREND
Year Built 1920
Annual Tax Amount $4,421
Tax Year 2018
Lot Size 1,077 Sqft
Acres 0.02
Lot Dimensions 0X0
Property Description
Here's your chance to get into desirable Churchill Court on the Main Line (Lower Merion Schools). Take the elevator up to this lovely Top Floor Rear Unit. The Skylight floods the entryway with beautiful natural light, highlighting the wide plank white ash hardwood floors in the entry. Roomy 2 Bedroom, 2 Bath with a working Fireplace in the Living Room, just the right setting to cozy up in front of a crackling fire. The main living space has ALL NEW neutral Mohawk carpeting with upgraded padding, just installed September 2018. The Master Suite comes complete with an en-suite full Bath and spacious Walk-In Closet. Walking distance to Haverford and Ardmore train stations for easy access to downtown or other parts of the the Main Line. Also walking distance to Suburban Square and other great local shopping. Completely remodeled in 2006, and updated in 2016. Kitchen has upgraded appliances and Granite Countertops. This unit comes with 1 Deeded Reserved parking space close to the building entry, and 1 secured storage unit on the ground level of the building. Perfect place to make your next home, or great rental investment property.
Location
State PA
County Montgomery
Area Lower Merion Twp (10640)
Zoning R7
Rooms
Other Rooms Living Room, Dining Room, Primary Bedroom, Kitchen, Family Room, Bedroom 1
Interior
Interior Features Primary Bath(s), Skylight(s), Elevator
Hot Water Electric
Heating Electric
Cooling Central A/C
Flooring Wood, Fully Carpeted, Tile/Brick
Fireplaces Number 1
Fireplaces Type Marble
Equipment Oven - Self Cleaning, Dishwasher, Built-In Microwave
Fireplace Y
Appliance Oven - Self Cleaning, Dishwasher, Built-In Microwave
Heat Source Electric
Laundry Main Floor
Exterior
Utilities Available Cable TV
Waterfront N
Water Access N
Accessibility None
Garage N
Building
Sewer Public Sewer
Water Public
Architectural Style Colonial
Additional Building Above Grade
New Construction N
Schools
School District Lower Merion
Others
Pets Allowed N
HOA Fee Include Common Area Maintenance,Ext Bldg Maint,Lawn Maintenance,Snow Removal,Trash,Water
Senior Community No
Tax ID 40-00-40000-946
Ownership Condominium
Acceptable Financing Conventional, Lease Purchase
Listing Terms Conventional, Lease Purchase
Financing Conventional,Lease Purchase
Read Less

Bought with Maureen P Stewart • Long & Foster Real Estate, Inc.
GET MORE INFORMATION



