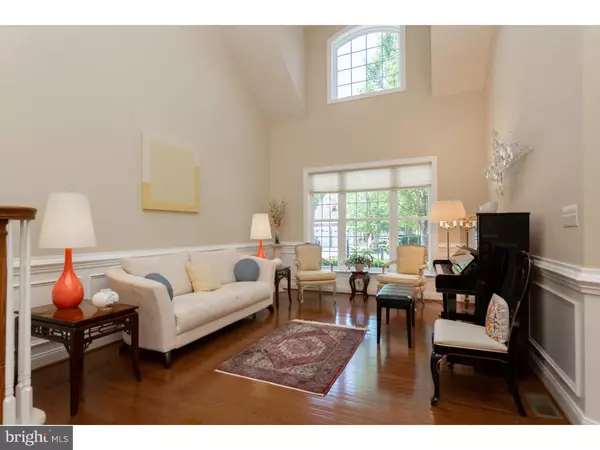For more information regarding the value of a property, please contact us for a free consultation.
256 HANOVER RD Phoenixville, PA 19460
Want to know what your home might be worth? Contact us for a FREE valuation!

Our team is ready to help you sell your home for the highest possible price ASAP
Key Details
Sold Price $515,000
Property Type Single Family Home
Sub Type Detached
Listing Status Sold
Purchase Type For Sale
Square Footage 2,552 sqft
Price per Sqft $201
Subdivision Regency At Providenc
MLS Listing ID 1002055660
Sold Date 11/09/18
Style Colonial,Traditional
Bedrooms 3
Full Baths 3
HOA Fees $295/mo
HOA Y/N Y
Abv Grd Liv Area 2,552
Originating Board TREND
Year Built 2007
Annual Tax Amount $7,613
Tax Year 2018
Lot Size 6,750 Sqft
Acres 0.15
Lot Dimensions 50
Property Description
The Narberth Model, a favorite in Regency at Providence, opens to a dramatic living room and dining room featuring a wall of windows, hardwood floors and custom wainscoting. The turned staircase opens to the expanded loft, third bedroom, full bath and storage room on second floor. Enter the gourmet kitchen with wraparound counter, stainless steel appliances, wall oven, ample cabinets and pantry. The kitchen is perfect for both cooking and entertaining, as it overlooks the family room and breakfast room area. The extended breakfast area leads to the oversized private deck surrounded by lush plantings. A family room with gas fireplace and cathedral ceiling is the gathering place of this home. Tall double doors lead to the owners suite featuring an elegant tray ceiling, master bath with an elegant soaking tub and stall shower with seat. The walk-in closet was professionally outfitted and offers ample space and storage. A second bedroom, full bath and laundry room complete this level. Additional specialty features include: Light fixtures and fans, Surround sound system in the master, loft, kitchen and breakfast areas. The home also includes security system sensors on windows as well as doors, back up sump pump, custom blinds and window shades along with a lawn sprinkler system. Stucco Inspection is available for review. All of this is in addition to the award winning community, which offers one indoor pool and two outdoor pools, tennis and pickle ball courts,fitness centers and club rooms. A monthly calendar of events is included in the brochure at the home along with a list of items covered in the monthly association fee. Regency is located close to the shops at Providence Town Center, Wegmans, the Oaks shopping area and quaint downtown Phoenixville. A key card to the clubhouse is available for preview.
Location
State PA
County Montgomery
Area Upper Providence Twp (10661)
Zoning ARR
Rooms
Other Rooms Living Room, Dining Room, Primary Bedroom, Bedroom 2, Kitchen, Family Room, Bedroom 1, Laundry, Other, Attic
Basement Full, Unfinished
Interior
Interior Features Primary Bath(s), Butlers Pantry, Ceiling Fan(s), Dining Area
Hot Water Natural Gas
Heating Gas
Cooling Central A/C
Flooring Wood, Fully Carpeted, Tile/Brick
Fireplaces Number 1
Fireplaces Type Gas/Propane
Equipment Oven - Wall, Oven - Self Cleaning, Dishwasher, Disposal, Energy Efficient Appliances, Built-In Microwave
Fireplace Y
Window Features Energy Efficient
Appliance Oven - Wall, Oven - Self Cleaning, Dishwasher, Disposal, Energy Efficient Appliances, Built-In Microwave
Heat Source Natural Gas
Laundry Main Floor
Exterior
Exterior Feature Deck(s), Porch(es)
Parking Features Inside Access, Garage Door Opener
Garage Spaces 4.0
Amenities Available Swimming Pool, Tennis Courts, Club House
Water Access N
Roof Type Pitched,Shingle
Accessibility None
Porch Deck(s), Porch(es)
Attached Garage 2
Total Parking Spaces 4
Garage Y
Building
Lot Description Level
Story 2
Foundation Concrete Perimeter
Sewer Public Sewer
Water Public
Architectural Style Colonial, Traditional
Level or Stories 2
Additional Building Above Grade
Structure Type Cathedral Ceilings,9'+ Ceilings,High
New Construction N
Schools
Middle Schools Spring-Ford Ms 8Th Grade Center
High Schools Spring-Ford Senior
School District Spring-Ford Area
Others
Pets Allowed Y
HOA Fee Include Pool(s),Common Area Maintenance,Lawn Maintenance,Snow Removal,Trash,Health Club,Alarm System
Senior Community Yes
Tax ID 61-00-02346-482
Ownership Fee Simple
Security Features Security System
Acceptable Financing Conventional
Listing Terms Conventional
Financing Conventional
Pets Allowed Case by Case Basis
Read Less

Bought with Suzanne Ciganik • Weichert Realtors


