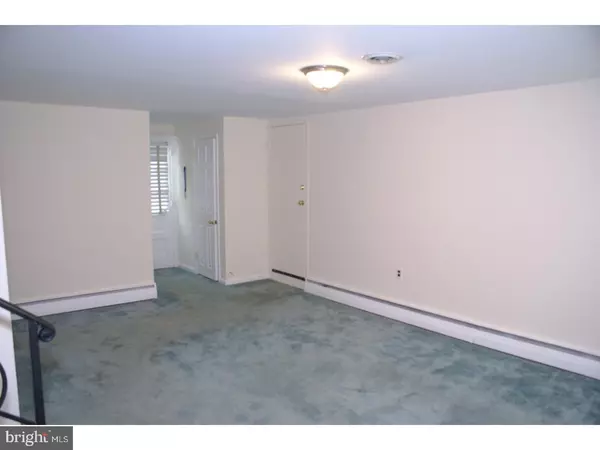For more information regarding the value of a property, please contact us for a free consultation.
2100 FERGUSON DR Wilmington, DE 19808
Want to know what your home might be worth? Contact us for a FREE valuation!

Our team is ready to help you sell your home for the highest possible price ASAP
Key Details
Sold Price $240,000
Property Type Single Family Home
Sub Type Detached
Listing Status Sold
Purchase Type For Sale
Square Footage 2,106 sqft
Price per Sqft $113
Subdivision Delpark Manor
MLS Listing ID 1001812814
Sold Date 11/05/18
Style Other,Split Level
Bedrooms 3
Full Baths 1
Half Baths 1
HOA Fees $2/ann
HOA Y/N Y
Abv Grd Liv Area 2,106
Originating Board TREND
Year Built 1957
Annual Tax Amount $1,062
Tax Year 2017
Lot Size 10,454 Sqft
Acres 0.24
Lot Dimensions 100X77
Property Description
$1,000 carpet allowance on this very special, mostly brick home in Delpark Manor. One of the largest in the development,this 3 bed, 1.1 bath home, on a great corner lot, is very adaptable to your lifestyle. Need a 4th bedroom? the garage has been converted back from one and contains a window, a closet and storage area! There are two very large great rooms, one with a large, brick heat-a-lator fireplace with doors, that is able to burn wood, but currently uses gas logs. You decide which you like the best! This room is able to be closed for privacy and quiet, with double, glass sliders. The downstairs great room contains a powder room, entry into the garage, a coat closet, front and back doors. The large, open kitchen has a peninsula and lots of cabinet space. There is an area for a built in microwave or an additional oven, a dishwasher, sink disposal and huge eating area with a corner cabinet. The kitchen overlooks the generous sized porch that is screened for your enjoyment. There is even a ceiling fan to keep the beautiful breeze moving. Upstairs, the main bedroom has a double door closet with organizer system, ceiling fan and a door into the remodeled bath with low step-in shower, linen closet and vanity/sink area. Both of the other bedrooms have double door closets and double windows. The basement area is divided into two sections. One is a large utility area with lots of storage room and the other can be used for anything from a man cave to a playroom or office. The attic has pull down stairs for ease in using the attic for extra storage. There are very nice hardwood floors throughout most of the home, a new roof in 2013 new hot water heater in 2017 and energy efficient HVAC in 2016. There is 4 zone heating for energy efficiency as well. Close to I-95, The Christiana Hospital, mall and Kirkwood Highway, this home is in a super location. Agent is related to seller.
Location
State DE
County New Castle
Area Elsmere/Newport/Pike Creek (30903)
Zoning NC6.5
Rooms
Other Rooms Living Room, Dining Room, Primary Bedroom, Bedroom 2, Kitchen, Family Room, Bedroom 1, Laundry, Other, Attic
Basement Partial, Unfinished, Drainage System
Interior
Interior Features Ceiling Fan(s), Stall Shower, Dining Area
Hot Water Natural Gas
Heating Gas, Hot Water, Baseboard, Zoned, Programmable Thermostat
Cooling Central A/C
Flooring Wood, Fully Carpeted, Tile/Brick
Fireplaces Number 1
Fireplaces Type Brick, Gas/Propane
Equipment Built-In Range, Oven - Self Cleaning, Dishwasher, Refrigerator, Disposal
Fireplace Y
Appliance Built-In Range, Oven - Self Cleaning, Dishwasher, Refrigerator, Disposal
Heat Source Natural Gas
Laundry Basement
Exterior
Exterior Feature Patio(s), Porch(es)
Parking Features Inside Access
Garage Spaces 4.0
Utilities Available Cable TV
Water Access N
Roof Type Pitched,Shingle
Accessibility None
Porch Patio(s), Porch(es)
Attached Garage 1
Total Parking Spaces 4
Garage Y
Building
Lot Description Corner, Open, Front Yard, Rear Yard, SideYard(s)
Story Other
Foundation Brick/Mortar
Sewer Public Sewer
Water Public
Architectural Style Other, Split Level
Level or Stories Other
Additional Building Above Grade
New Construction N
Schools
School District Red Clay Consolidated
Others
HOA Fee Include Common Area Maintenance,Snow Removal
Senior Community No
Tax ID 08-050.10-122
Ownership Fee Simple
Read Less

Bought with Erica Cespedes-Rose • BHHS Fox & Roach-Newark
GET MORE INFORMATION



