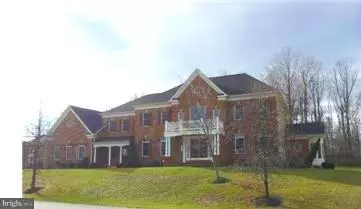For more information regarding the value of a property, please contact us for a free consultation.
2206 DHOW CT Bowie, MD 20721
Want to know what your home might be worth? Contact us for a FREE valuation!

Our team is ready to help you sell your home for the highest possible price ASAP
Key Details
Sold Price $712,000
Property Type Single Family Home
Sub Type Detached
Listing Status Sold
Purchase Type For Sale
Square Footage 4,800 sqft
Price per Sqft $148
Subdivision Tall Oaks Estates
MLS Listing ID 1002193702
Sold Date 10/30/18
Style Contemporary
Bedrooms 5
Full Baths 4
HOA Y/N N
Abv Grd Liv Area 4,800
Originating Board MRIS
Year Built 2004
Annual Tax Amount $12,624
Tax Year 2017
Lot Size 0.935 Acres
Acres 0.94
Property Description
Luxury Living Awaits.. over 7600 SQ FT, HUGE Corner Lot, Gated Yard, Swimming Pool and Courtyard, there's more... Grand 2-Story Center Hall Entry w/ Sweeping Dual Curved Stairwell, 5BR 4FB, hrdwd thru-out main lvl. Expansive kitchen w/42" Cabinets, Granite, SS appl., Large Island. Main Level BR, Exquisite Master-suite w/2 sided fireplace, sitting room, tons of space through-out.. HUGE BASEMENT!
Location
State MD
County Prince Georges
Zoning RE
Rooms
Basement Sump Pump
Main Level Bedrooms 1
Interior
Interior Features Attic, Kitchen - Gourmet, Kitchen - Island, Kitchen - Table Space, Dining Area, Kitchen - Eat-In, Family Room Off Kitchen, Entry Level Bedroom, Built-Ins, Chair Railings, Upgraded Countertops, Crown Moldings, Primary Bath(s), Window Treatments, Double/Dual Staircase, Curved Staircase, Wood Floors
Hot Water Natural Gas
Heating Central
Cooling Ceiling Fan(s), Central A/C
Fireplaces Number 2
Fireplaces Type Screen, Fireplace - Glass Doors
Equipment Dishwasher, Disposal, Dryer, Microwave, Icemaker, Oven - Self Cleaning, Oven - Double, Oven - Wall, Oven/Range - Gas, Refrigerator, Stove, Washer
Fireplace Y
Appliance Dishwasher, Disposal, Dryer, Microwave, Icemaker, Oven - Self Cleaning, Oven - Double, Oven - Wall, Oven/Range - Gas, Refrigerator, Stove, Washer
Heat Source Natural Gas
Exterior
Garage Garage Door Opener
Garage Spaces 3.0
Water Access N
Accessibility None
Attached Garage 3
Total Parking Spaces 3
Garage Y
Building
Story 3+
Sewer Public Septic, Public Sewer
Water Public
Architectural Style Contemporary
Level or Stories 3+
Additional Building Above Grade
New Construction N
Schools
Elementary Schools Woodmore
High Schools Bowie
School District Prince George'S County Public Schools
Others
Senior Community No
Tax ID 17070742817
Ownership Fee Simple
SqFt Source Assessor
Special Listing Condition Standard
Read Less

Bought with DIANA CARRASCO • Realty Advantage
GET MORE INFORMATION



