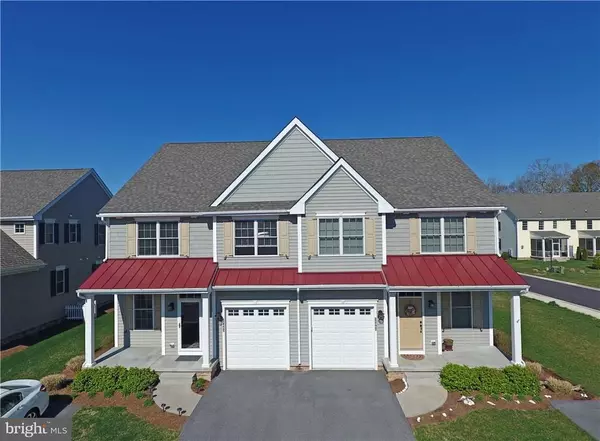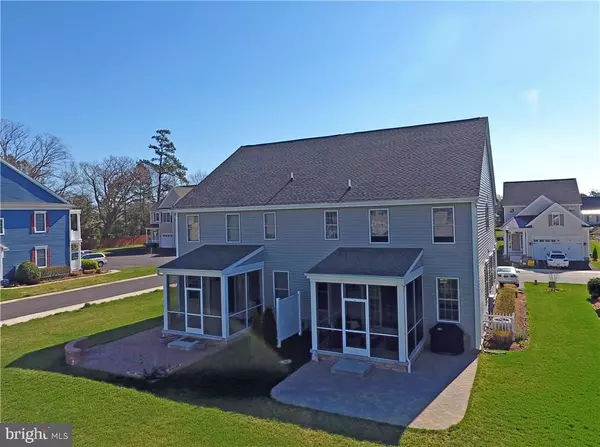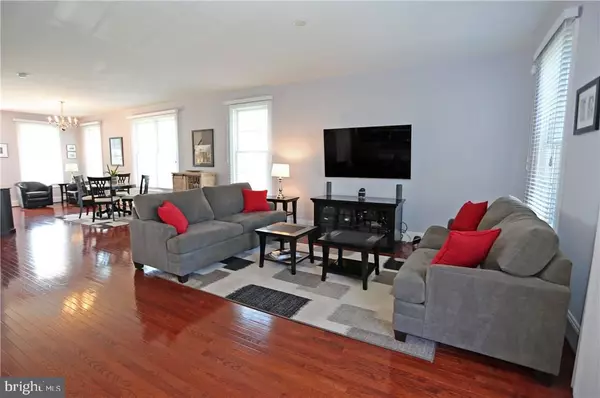For more information regarding the value of a property, please contact us for a free consultation.
36375 WARWICK DR #55A Rehoboth Beach, DE 19971
Want to know what your home might be worth? Contact us for a FREE valuation!

Our team is ready to help you sell your home for the highest possible price ASAP
Key Details
Sold Price $370,000
Property Type Condo
Sub Type Condo/Co-op
Listing Status Sold
Purchase Type For Sale
Square Footage 1,786 sqft
Price per Sqft $207
Subdivision Seasons
MLS Listing ID 1001567594
Sold Date 09/19/18
Style Villa
Bedrooms 3
Full Baths 2
Half Baths 1
Condo Fees $3,426/ann
HOA Y/N N
Abv Grd Liv Area 1,786
Originating Board SCAOR
Year Built 2017
Annual Tax Amount $1,200
Lot Dimensions X
Property Description
Under Construction and upgrades now chosen. End unit with garage, granite counters hardwood & tile floors, stainless steel appliances. Upgrades include screened porch, gas range and additional hardwood floors. Community located between two Country Clubs and close to the beach. Pool, lawn care, exterior of home maintenance and master insurance included in condo feel. Special below market financing available. Pictures are of similar home already purchased. 2017 Incentives available. This is the last model of this home available in the community. Only 4 total home sites left-- Act before we sell out. Onsite unlicensed sales persons represent Seller only.
Location
State DE
County Sussex
Area Lewes Rehoboth Hundred (31009)
Zoning MEDIUM RESIDENTIAL
Rooms
Other Rooms Living Room, Dining Room, Primary Bedroom, Kitchen, Family Room, Great Room, Laundry, Additional Bedroom
Interior
Interior Features Attic, Kitchen - Island, Combination Kitchen/Living
Hot Water Electric
Heating Forced Air, Gas, Propane
Cooling Central A/C
Flooring Carpet, Vinyl
Equipment Dishwasher, Disposal, Dryer - Electric, Icemaker, Refrigerator, Microwave, Oven/Range - Electric, Oven - Self Cleaning, Washer, Water Heater
Furnishings No
Fireplace N
Window Features Insulated,Screens
Appliance Dishwasher, Disposal, Dryer - Electric, Icemaker, Refrigerator, Microwave, Oven/Range - Electric, Oven - Self Cleaning, Washer, Water Heater
Heat Source Bottled Gas/Propane
Exterior
Exterior Feature Patio(s)
Parking Features Garage - Front Entry, Garage Door Opener
Garage Spaces 3.0
Amenities Available Pool - Outdoor, Swimming Pool
Water Access N
Roof Type Architectural Shingle
Accessibility None
Porch Patio(s)
Road Frontage Public
Attached Garage 1
Total Parking Spaces 3
Garage Y
Building
Lot Description Cleared, Landscaping
Story 2
Foundation Concrete Perimeter, Crawl Space
Sewer Public Sewer
Water Public
Architectural Style Villa
Level or Stories 2
Additional Building Above Grade
Structure Type Dry Wall
New Construction Y
Schools
High Schools Cape Henlopen
School District Cape Henlopen
Others
HOA Fee Include Lawn Maintenance,Common Area Maintenance,Pool(s),Road Maintenance,Snow Removal,Trash,Reserve Funds
Senior Community No
Tax ID 334-19.00-19.00-55A
Ownership Fee Simple
SqFt Source Estimated
Acceptable Financing Other, Cash
Horse Property N
Listing Terms Other, Cash
Financing Other,Cash
Special Listing Condition Standard
Read Less

Bought with C. MICHAEL LEKAS • Long & Foster Real Estate, Inc.


