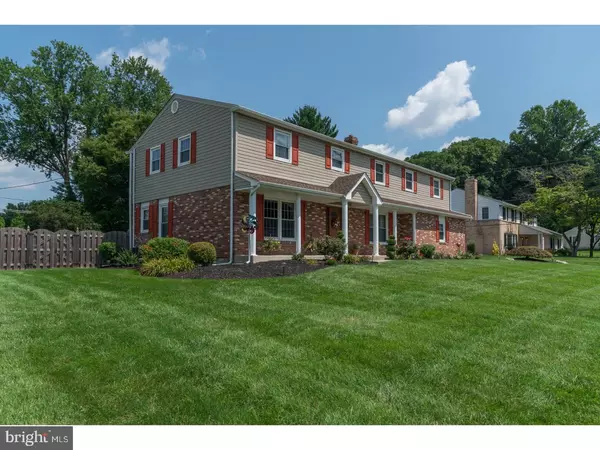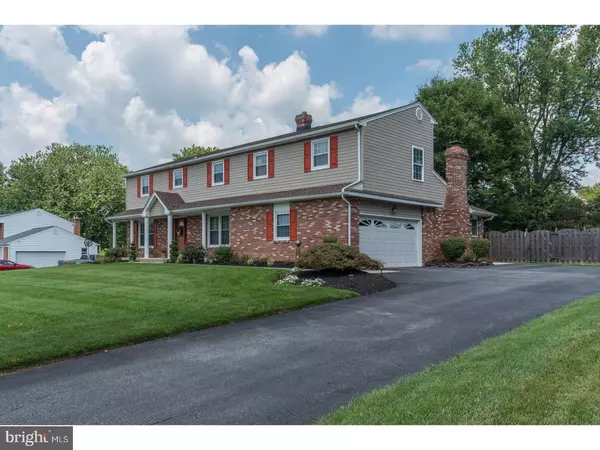For more information regarding the value of a property, please contact us for a free consultation.
37 WINTERBURY CIR Wilmington, DE 19808
Want to know what your home might be worth? Contact us for a FREE valuation!

Our team is ready to help you sell your home for the highest possible price ASAP
Key Details
Sold Price $424,000
Property Type Single Family Home
Sub Type Detached
Listing Status Sold
Purchase Type For Sale
Square Footage 3,250 sqft
Price per Sqft $130
Subdivision Winterbury
MLS Listing ID 1002113698
Sold Date 09/11/18
Style Colonial
Bedrooms 4
Full Baths 3
Half Baths 1
HOA Y/N N
Abv Grd Liv Area 3,250
Originating Board TREND
Year Built 1963
Annual Tax Amount $3,902
Tax Year 2017
Lot Size 0.500 Acres
Acres 0.5
Lot Dimensions 125X175
Property Description
Welcome to your new home and true entertainers delight home. This 4 bed, 3.5bth home sits in the picturesque development of Winterbury on a 1/2 acre useable flat fenced in lot. The dining room is hardwood and is adorned with custom molding and chair rail. The living room is also hardwood. The eat-in kitchen is designed with beautiful white custom cabinetry, granite countertops and recessed lighting. The family room has a cathedral ceiling, skylights, a brick fireplace is surrounded by custom built in shelving. This room can be tranquil or a party haven leading through sliders to an expansive deck and amazing yard with shed with electric. The master bedroom is your retreat with sitting area, large updated bath and walk in closet. The subsequent bedrooms are generous in size. One bedroom is a princess suite. Hardwood Flooring throughout. This home will make you smile. A must see on tour, but you are guaranteed to want to stay. Roof and AC recently updated and dual zone for your comfort. A one year home warranty is being included for your peace of mind.
Location
State DE
County New Castle
Area Elsmere/Newport/Pike Creek (30903)
Zoning NC21
Rooms
Other Rooms Living Room, Dining Room, Primary Bedroom, Bedroom 2, Bedroom 3, Kitchen, Family Room, Bedroom 1, Laundry, Attic
Basement Partial, Unfinished
Interior
Interior Features Primary Bath(s), Butlers Pantry, Skylight(s), Ceiling Fan(s), Stall Shower, Kitchen - Eat-In
Hot Water Electric
Heating Oil, Hot Water
Cooling Central A/C
Flooring Wood, Fully Carpeted, Vinyl, Tile/Brick
Fireplaces Number 1
Fireplaces Type Brick
Equipment Oven - Self Cleaning, Dishwasher, Disposal, Built-In Microwave
Fireplace Y
Appliance Oven - Self Cleaning, Dishwasher, Disposal, Built-In Microwave
Heat Source Oil
Laundry Main Floor
Exterior
Exterior Feature Deck(s), Porch(es)
Garage Spaces 5.0
Fence Other
Utilities Available Cable TV
Water Access N
Roof Type Pitched,Shingle
Accessibility None
Porch Deck(s), Porch(es)
Attached Garage 2
Total Parking Spaces 5
Garage Y
Building
Lot Description Level, Open, Front Yard, Rear Yard, SideYard(s)
Story 2
Sewer Public Sewer
Water Public
Architectural Style Colonial
Level or Stories 2
Additional Building Above Grade
Structure Type 9'+ Ceilings
New Construction N
Schools
School District Red Clay Consolidated
Others
Senior Community No
Tax ID 08-026.10-032
Ownership Fee Simple
Read Less

Bought with James R Jones III • Weichert Realtors
GET MORE INFORMATION



