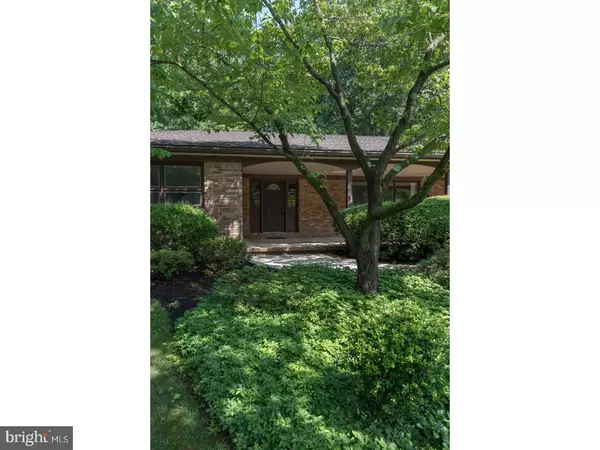For more information regarding the value of a property, please contact us for a free consultation.
906 BARLEY DR Greenville, DE 19807
Want to know what your home might be worth? Contact us for a FREE valuation!

Our team is ready to help you sell your home for the highest possible price ASAP
Key Details
Sold Price $485,000
Property Type Single Family Home
Sub Type Detached
Listing Status Sold
Purchase Type For Sale
Square Footage 2,850 sqft
Price per Sqft $170
Subdivision Barley Mill Court
MLS Listing ID 1002090796
Sold Date 09/10/18
Style Ranch/Rambler
Bedrooms 4
Full Baths 2
Half Baths 1
HOA Fees $54/ann
HOA Y/N Y
Abv Grd Liv Area 2,850
Originating Board TREND
Year Built 1977
Annual Tax Amount $6,390
Tax Year 2018
Lot Size 0.330 Acres
Acres 0.33
Lot Dimensions 219X136
Property Description
Located in a beautiful and prestigious neighborhood in Greenville and minutes to Tatnall School is this four bedroom, 2.5 bath brick ranch home. This home has spacious rooms throughout, two car turned garage, bedrooms on one side of the home and living area on the other side that could be opened up to create an open floor plan. This home has been well cared for by the original owners but needs updating. There is a large stone fireplace in the family room with large slider to rear patio, large rear three season porch to relax and entertain on and is situated on a private lot. Minutes to Greenville Shopping Center, easy access to Route 141 and I-95. Any improvements to this home are supported by other comps in the area. This is a great home with lots of potential.
Location
State DE
County New Castle
Area Hockssn/Greenvl/Centrvl (30902)
Zoning NCPUD
Rooms
Other Rooms Living Room, Dining Room, Primary Bedroom, Bedroom 2, Bedroom 3, Kitchen, Family Room, Bedroom 1, Laundry, Other
Basement Full, Unfinished
Interior
Interior Features Primary Bath(s), Kitchen - Eat-In
Hot Water Electric
Heating Oil, Forced Air
Cooling Central A/C
Flooring Wood, Fully Carpeted
Fireplaces Number 1
Equipment Oven - Double, Oven - Self Cleaning
Fireplace Y
Appliance Oven - Double, Oven - Self Cleaning
Heat Source Oil
Laundry Main Floor
Exterior
Exterior Feature Porch(es)
Garage Spaces 5.0
Water Access N
Roof Type Pitched
Accessibility None
Porch Porch(es)
Attached Garage 2
Total Parking Spaces 5
Garage Y
Building
Lot Description Front Yard, Rear Yard, SideYard(s)
Story 1
Foundation Brick/Mortar
Sewer Public Sewer
Water Public
Architectural Style Ranch/Rambler
Level or Stories 1
Additional Building Above Grade
New Construction N
Schools
School District Red Clay Consolidated
Others
Senior Community No
Tax ID 07-029.40-095
Ownership Fee Simple
Acceptable Financing Conventional
Listing Terms Conventional
Financing Conventional
Read Less

Bought with Pamela H Witsil • Witsil Realtors
GET MORE INFORMATION



