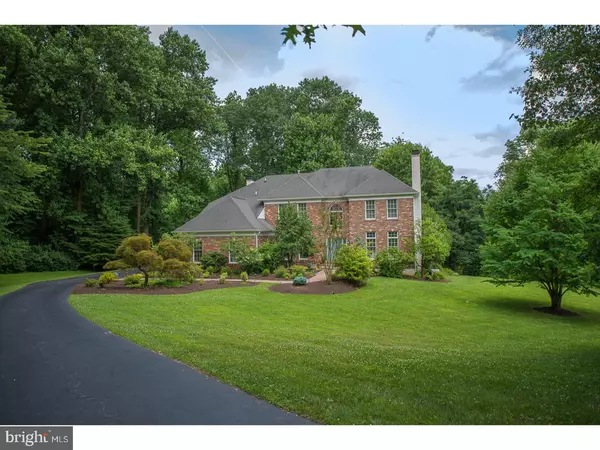For more information regarding the value of a property, please contact us for a free consultation.
26 STONEY BROOK BLVD Newtown Square, PA 19073
Want to know what your home might be worth? Contact us for a FREE valuation!

Our team is ready to help you sell your home for the highest possible price ASAP
Key Details
Sold Price $760,000
Property Type Single Family Home
Sub Type Detached
Listing Status Sold
Purchase Type For Sale
Square Footage 4,670 sqft
Price per Sqft $162
Subdivision Springton Pt Ests
MLS Listing ID 1001957318
Sold Date 09/10/18
Style Colonial,Traditional
Bedrooms 4
Full Baths 4
Half Baths 1
HOA Fees $25/ann
HOA Y/N Y
Abv Grd Liv Area 4,670
Originating Board TREND
Year Built 1997
Annual Tax Amount $13,248
Tax Year 2018
Lot Size 2.450 Acres
Acres 2.45
Lot Dimensions 150X440X270X264
Property Description
If you are looking for a home in a private setting...look no further! This wonderful 4 Bedroom, 4 1/2 Bath home is in popular "Springton Pointe Estates". This home is a "Federal" model which is distinguished by elegant transom windows in front, brick detailing and a hipped roofline. It sits on a gorgeous 2+ acres with beautiful fenced yard with woods as backdrop offering total privacy. There is a 2 Story Foyer with curved staircase,1st floor Study,gracious Living Room with wood burning fireplace and large Dining Room. Spectacular 2 Story light filled Family Room highlighted by a stone hearth gas fireplace with handsome bookshelves on either side. This room opens into an updated Kitchen with central island with granite countertop, planning desk, polished granite countertops with tile backsplash,and lovely Breakfast area with door leading to a newer Trex Deck overlooking large fenced yard. Wonderful finished freshly painted walk out lower level with new carpet, full Bath with shower. On the 2nd Floor there is a lovely Master Bedroom with tray ceiling and sitting area. 2 walk in "Closet by Design" closets. luxurious Master Bath with separate shower and soaking tub. One Bedroom with en suite Bath and 2 additional Bedrooms with Jack and Jill Bath. Many extra features include 9' ceilings on 1st floor, gleaming hardwood floors,1st floor Study, 2 staircases, new interior sprinkler heads checked and certified. 3 new garage doors,generator, beautiful mill work and more, Its location is superb conveniently located to shops, restaurants, major roads, quick commute to the airport and close to the Ridley Creek Sate Park. The home's open floor plan is suited to fit every lifestyle and makes this home the perfect place for entertaining and active family living. Welcome Home! Seller is offering a 2-10 Home Buyers Warranty.
Location
State PA
County Delaware
Area Newtown Twp (10430)
Zoning RESID
Rooms
Other Rooms Living Room, Dining Room, Primary Bedroom, Bedroom 2, Bedroom 3, Kitchen, Family Room, Bedroom 1, Laundry, Other, Attic
Basement Full, Outside Entrance
Interior
Interior Features Kitchen - Island, Butlers Pantry, Stall Shower, Kitchen - Eat-In
Hot Water Natural Gas
Heating Gas, Forced Air
Cooling Central A/C
Flooring Wood, Fully Carpeted, Tile/Brick
Fireplaces Number 2
Fireplaces Type Stone, Gas/Propane
Equipment Cooktop, Oven - Double, Oven - Self Cleaning, Dishwasher, Disposal
Fireplace Y
Appliance Cooktop, Oven - Double, Oven - Self Cleaning, Dishwasher, Disposal
Heat Source Natural Gas
Laundry Main Floor
Exterior
Exterior Feature Deck(s)
Garage Spaces 3.0
Fence Other
Utilities Available Cable TV
Waterfront N
Water Access N
Roof Type Shingle
Accessibility None
Porch Deck(s)
Attached Garage 3
Total Parking Spaces 3
Garage Y
Building
Lot Description Trees/Wooded, Front Yard, Rear Yard, SideYard(s)
Story 2
Foundation Concrete Perimeter
Sewer Public Sewer
Water Public
Architectural Style Colonial, Traditional
Level or Stories 2
Additional Building Above Grade
Structure Type Cathedral Ceilings,9'+ Ceilings,High
New Construction N
Schools
School District Marple Newtown
Others
Senior Community No
Tax ID 30-00-02463-45
Ownership Fee Simple
Acceptable Financing Conventional
Listing Terms Conventional
Financing Conventional
Read Less

Bought with Robin R. Gordon • BHHS Fox & Roach-Haverford
GET MORE INFORMATION



