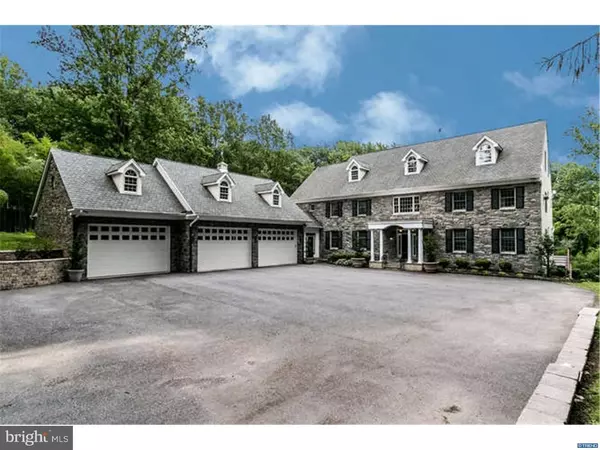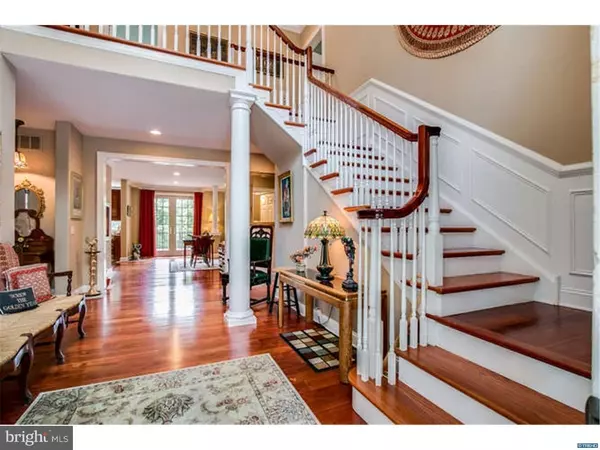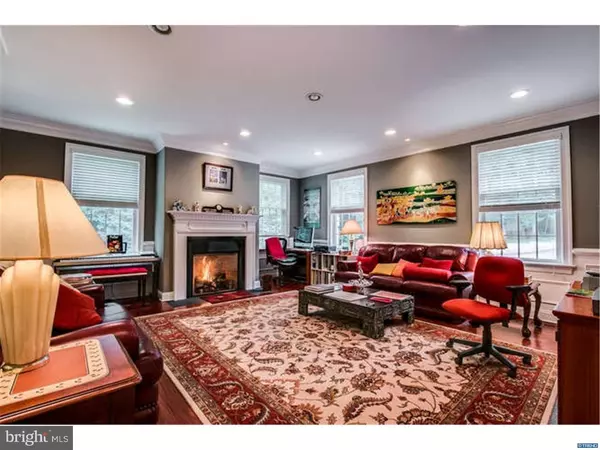For more information regarding the value of a property, please contact us for a free consultation.
116 CHANDLER LN Centreville, DE 19807
Want to know what your home might be worth? Contact us for a FREE valuation!

Our team is ready to help you sell your home for the highest possible price ASAP
Key Details
Sold Price $1,312,000
Property Type Single Family Home
Sub Type Detached
Listing Status Sold
Purchase Type For Sale
Square Footage 8,650 sqft
Price per Sqft $151
Subdivision Cherrington
MLS Listing ID 1003012540
Sold Date 07/11/16
Style Colonial
Bedrooms 6
Full Baths 6
Half Baths 2
HOA Y/N N
Abv Grd Liv Area 8,650
Originating Board TREND
Year Built 2005
Annual Tax Amount $11,303
Tax Year 2015
Lot Size 1.270 Acres
Acres 1.27
Lot Dimensions 0X0
Property Description
Magnificent custom home in desirable Cherrington. This expansive home offers an open and flowing floor plan perfect for entertaining on both a grand and intimate scale. Professional gourmet kitchen with Bosch, Wolf, SubZero and Dacor appliances, glazed cherry cabinetry and a top grade granite center island and counters. Signature features include random width mahogany flooring, decorative trim and ornamental molding, salt water aquarium, custom lighting, top of the line sound system, six car garage and a fantastic deck that spans the whole exterior width of the home and overlooks the spectacular wooded views. The luxurious Master Suite offers a fireplace, custom millwork & "His & Hers" walk-in closets. The Master bath features radiant heated floor, whirlpool tub with granite surround, separate his & hers granite vanity and a large shower with multiple Grohe heads for two & natural light. All additional bedrooms have en-suite baths and walk-in closets. Numerous upgrades have also been recently completed such as a long stone retaining wall along courtyard, enclosed breezeway leading to the garage, installed natural gas generator and so much more. Truly amazing home!
Location
State DE
County New Castle
Area Hockssn/Greenvl/Centrvl (30902)
Zoning NC40
Rooms
Other Rooms Living Room, Dining Room, Primary Bedroom, Bedroom 2, Bedroom 3, Kitchen, Family Room, Bedroom 1, In-Law/auPair/Suite, Other, Attic
Basement Full, Fully Finished
Interior
Interior Features Primary Bath(s), Kitchen - Island, Butlers Pantry, Skylight(s), Ceiling Fan(s), Central Vacuum, Water Treat System, Dining Area
Hot Water Natural Gas, Instant Hot Water
Heating Gas, Forced Air, Zoned
Cooling Central A/C
Flooring Wood, Fully Carpeted, Tile/Brick
Fireplaces Type Gas/Propane
Equipment Cooktop, Oven - Wall, Oven - Double, Dishwasher, Refrigerator, Built-In Microwave
Fireplace N
Appliance Cooktop, Oven - Wall, Oven - Double, Dishwasher, Refrigerator, Built-In Microwave
Heat Source Natural Gas
Laundry Upper Floor
Exterior
Exterior Feature Deck(s), Porch(es)
Parking Features Inside Access, Garage Door Opener, Oversized
Garage Spaces 4.0
Utilities Available Cable TV
Water Access N
Roof Type Shingle
Accessibility None
Porch Deck(s), Porch(es)
Attached Garage 4
Total Parking Spaces 4
Garage Y
Building
Lot Description Rear Yard
Story 2
Foundation Concrete Perimeter
Sewer On Site Septic
Water Well
Architectural Style Colonial
Level or Stories 2
Additional Building Above Grade
Structure Type 9'+ Ceilings
New Construction N
Schools
Elementary Schools Brandywine Springs School
Middle Schools Alexis I. Du Pont
High Schools Alexis I. Dupont
School District Red Clay Consolidated
Others
Senior Community No
Tax ID 07-006.00-101
Ownership Fee Simple
Security Features Security System
Acceptable Financing Conventional
Listing Terms Conventional
Financing Conventional
Read Less

Bought with Michael A. Kelczewski • Monument Sotheby's International Realty
GET MORE INFORMATION



