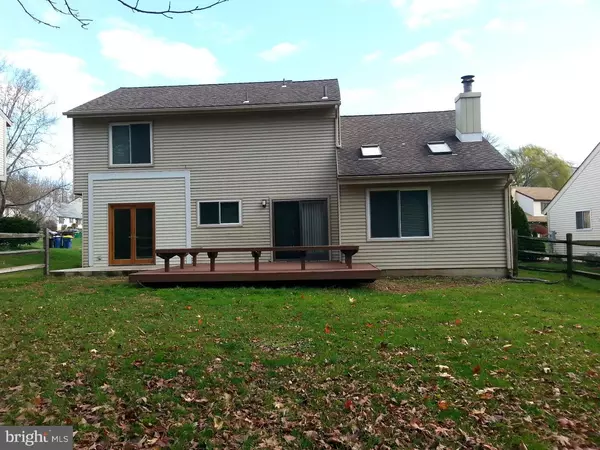For more information regarding the value of a property, please contact us for a free consultation.
21 DUSTIN DR Claymont, DE 19703
Want to know what your home might be worth? Contact us for a FREE valuation!

Our team is ready to help you sell your home for the highest possible price ASAP
Key Details
Sold Price $262,000
Property Type Single Family Home
Sub Type Detached
Listing Status Sold
Purchase Type For Sale
Square Footage 1,700 sqft
Price per Sqft $154
Subdivision Harvey Run
MLS Listing ID 1002745952
Sold Date 03/31/16
Style Colonial
Bedrooms 3
Full Baths 1
Half Baths 1
HOA Y/N N
Abv Grd Liv Area 1,700
Originating Board TREND
Year Built 1984
Annual Tax Amount $2,314
Tax Year 2015
Lot Size 6,970 Sqft
Acres 0.16
Lot Dimensions 64X110
Property Description
This 2 story colonial home located in the much sought after community of Harvey Run is all dressed up and ready to go. It is just 3 minutes from the I95 on and off ramps at Harvey Road and 3 minutes from the WAWA market/gas station at Philadelphia Pike. Really close to public transportation to get into the city of Wilmington or the Claymont train station. Some of it's many features and updates include: Maintenance free exterior with replacement windows, Brand new carpets in living room, dining room and stairs. Wood laminate flooring in the family room, all bedrooms and loft. The living room is large with a box window. The dining room has french doors to rear patio. The eat in kitchen has brand new stainless steel Refrigerator, Range, Dishwasher and Microwave appliances. It also has lots of cabinets and counter top space, huge pantry and sliders out to rear deck. The very nice sized family room has a fireplace, vaulted ceilings and ceiling fan. There is a powder room off the family room, first floor laundry with washer and dryer included and access to the garage, which has an electric opener and a second refrigerator. All bedrooms are wonderful sizes with the Main Bedroom having it's own dressing area with sink and great closet space. The 14x13 loft which has a vaulted ceiling and overlooks the family room and kitchen could be converted into a 4th bedroom by the new owner. There is a fantastic rear yard which has a shed and backs to protected woods. The house has brand new paint throughout and is ready for it's next owner. There is a 1-year HMS home warranty to top it all off.
Location
State DE
County New Castle
Area Brandywine (30901)
Zoning NC6.5
Rooms
Other Rooms Living Room, Dining Room, Primary Bedroom, Bedroom 2, Kitchen, Family Room, Bedroom 1, Other, Attic
Interior
Interior Features Ceiling Fan(s), Kitchen - Eat-In
Hot Water Electric
Heating Heat Pump - Electric BackUp, Forced Air
Cooling Central A/C
Flooring Wood, Fully Carpeted, Vinyl, Tile/Brick
Fireplaces Number 1
Equipment Dishwasher, Disposal, Built-In Microwave
Fireplace Y
Window Features Replacement
Appliance Dishwasher, Disposal, Built-In Microwave
Laundry Main Floor
Exterior
Exterior Feature Deck(s), Porch(es)
Garage Spaces 4.0
Utilities Available Cable TV
Waterfront N
Water Access N
Roof Type Pitched,Shingle
Accessibility None
Porch Deck(s), Porch(es)
Attached Garage 1
Total Parking Spaces 4
Garage Y
Building
Lot Description Front Yard, Rear Yard, SideYard(s)
Story 2
Sewer Public Sewer
Water Public
Architectural Style Colonial
Level or Stories 2
Additional Building Above Grade
Structure Type Cathedral Ceilings
New Construction N
Schools
School District Brandywine
Others
Tax ID 06-083.00-521
Ownership Fee Simple
Acceptable Financing Conventional, VA, FHA 203(b)
Listing Terms Conventional, VA, FHA 203(b)
Financing Conventional,VA,FHA 203(b)
Read Less

Bought with Kenneth W DiAmbrosio • RE/MAX Edge
GET MORE INFORMATION



