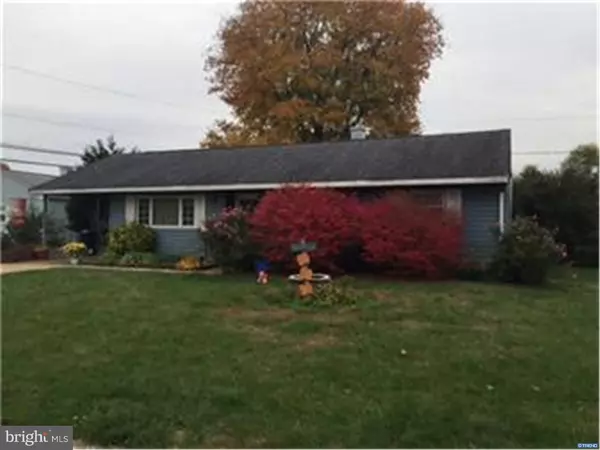For more information regarding the value of a property, please contact us for a free consultation.
805 BIRCHWOOD DR Newark, DE 19713
Want to know what your home might be worth? Contact us for a FREE valuation!

Our team is ready to help you sell your home for the highest possible price ASAP
Key Details
Sold Price $130,000
Property Type Single Family Home
Sub Type Detached
Listing Status Sold
Purchase Type For Sale
Square Footage 950 sqft
Price per Sqft $136
Subdivision Birchwood Park
MLS Listing ID 1002729138
Sold Date 12/01/15
Style Ranch/Rambler
Bedrooms 3
Full Baths 1
HOA Y/N N
Abv Grd Liv Area 950
Originating Board TREND
Year Built 1968
Annual Tax Amount $1,129
Tax Year 2014
Lot Size 8,712 Sqft
Acres 0.2
Lot Dimensions 100.20X107.30
Property Description
Fantastic buy for any buyer! This 3 bedroom 1 bath single family home has had upgrades that include roof (1998), HVAC (1997) and serviced (2014), chimney cleaned (2008), vinyl siding, replacement vinyl tilt-in windows, front and back doors, hot water heater and landscaping. The interior needs a new home owner to make it their own and bring it back to life. This would be the perfect home that is mechanically sound for a buyer to live in and do the the interior upgrades at your leisure. The house sits on a nice landscaped lot with a fenced in backyard and also comes with a 1 Year Home Warranty!
Location
State DE
County New Castle
Area Newark/Glasgow (30905)
Zoning NC6.5
Rooms
Other Rooms Living Room, Dining Room, Primary Bedroom, Bedroom 2, Kitchen, Bedroom 1, Attic
Interior
Interior Features Ceiling Fan(s), Kitchen - Eat-In
Hot Water Natural Gas
Heating Gas, Forced Air
Cooling Central A/C
Flooring Fully Carpeted, Vinyl
Fireplace N
Window Features Replacement
Heat Source Natural Gas
Laundry Main Floor
Exterior
Exterior Feature Deck(s)
Garage Spaces 3.0
Utilities Available Cable TV
Water Access N
Roof Type Pitched,Shingle
Accessibility None
Porch Deck(s)
Total Parking Spaces 3
Garage N
Building
Lot Description Level, Open, Front Yard, Rear Yard, SideYard(s)
Story 1
Foundation Slab
Sewer Public Sewer
Water Public
Architectural Style Ranch/Rambler
Level or Stories 1
Additional Building Above Grade
New Construction N
Schools
Elementary Schools Gallaher
Middle Schools Shue-Medill
High Schools Christiana
School District Christina
Others
Tax ID 09-023.30-314
Ownership Fee Simple
Acceptable Financing Conventional, FHA 203(b)
Listing Terms Conventional, FHA 203(b)
Financing Conventional,FHA 203(b)
Read Less

Bought with Edward Kalinowski • Nickle Real Estate Inc
GET MORE INFORMATION



