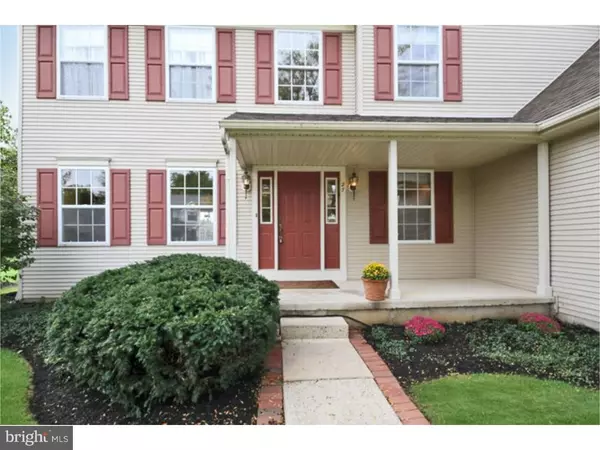For more information regarding the value of a property, please contact us for a free consultation.
27 AMARYLLIS LN Newtown, PA 18940
Want to know what your home might be worth? Contact us for a FREE valuation!

Our team is ready to help you sell your home for the highest possible price ASAP
Key Details
Sold Price $510,000
Property Type Single Family Home
Sub Type Detached
Listing Status Sold
Purchase Type For Sale
Square Footage 2,582 sqft
Price per Sqft $197
Subdivision Newtown Grant
MLS Listing ID 1002710250
Sold Date 03/31/16
Style Colonial
Bedrooms 4
Full Baths 2
Half Baths 2
HOA Fees $45/qua
HOA Y/N Y
Abv Grd Liv Area 2,582
Originating Board TREND
Year Built 1993
Annual Tax Amount $5,921
Tax Year 2016
Lot Size 8,458 Sqft
Acres 0.19
Lot Dimensions 75X113
Property Description
Opportunity knocks now! Introducing this fresh and ready to move in Stanford model with over 2500 sq. ft. of living space! Location-location speaks volumes in this home with wonderful bright southern exposure on premium lot backing to maintained community space! You will never feel on top of your neighbors here with expansive green space all around and lovely Zelkova tree to sit under and read in the shade! Owner has replaced those systems that are value added features for any buyer: ROOF REPLACEMENT with warranted Kanga roof and new attic fan 2011, HVAC REPLACEMENT with High Efficiency Unit 2010 and Hot Water tank replaced 2010! Covered front porch opens to a freshly painted two story foyer and spacious first floor with hardwoods throughout! Step into convenient kitchen offering updated cabinetry, gleaming granite counter tops, stainless steel appliances, pantry closet and convenient breakfast nook with ceiling skylights and entry to lush outdoor yard space! Step down into comfortable family room with fireplace and custom designed built ins featuring window seat, lighted display shelving for books, artwork and entertainment storage! A bonus in this Stanford home is a true mudroom with outside entry, additional closet and storage area. Upper level main suite offers crisp white en suite bath complete with soaking tub, shower and heat lamp! A walk in closet and additional wall closet are plenty large for your clothing needs! Three other bedrooms are extremely generous and hall bath provides dual sinks and linen closet! Lower level of this home is finished (with permits) with another powder bath with large sink for art projects, a built in desk area and television/game room with terrific built ins for both entertainment and game storage! Extra large escape window allows daylight to fill the room! Opposite side of basement offers room where you have tons of space to store! Two car garage has pull down stairs to attic storage and driveway accommodates additional guest cars nicely! This home offers economical gas heating, wonderful community center with year round activities, on site management staff, pool, tennis courts, volleyball, tot lot and more! Community management team will keep you in the know with newsletters outlining all sports and activities for singles and family! All in all you cannot find a better place to call your home! Be the first to preview this home with its refreshed, new look!
Location
State PA
County Bucks
Area Newtown Twp (10129)
Zoning CM
Rooms
Other Rooms Living Room, Dining Room, Primary Bedroom, Bedroom 2, Bedroom 3, Kitchen, Family Room, Bedroom 1, Other, Attic
Basement Full, Fully Finished
Interior
Interior Features Primary Bath(s), Butlers Pantry, Ceiling Fan(s), Attic/House Fan, Dining Area
Hot Water Natural Gas
Heating Gas, Forced Air
Cooling Central A/C
Flooring Wood, Fully Carpeted
Fireplaces Number 1
Equipment Oven - Self Cleaning, Dishwasher, Disposal
Fireplace Y
Appliance Oven - Self Cleaning, Dishwasher, Disposal
Heat Source Natural Gas
Laundry Main Floor
Exterior
Parking Features Inside Access, Garage Door Opener
Garage Spaces 4.0
Utilities Available Cable TV
Amenities Available Swimming Pool, Tennis Courts, Club House, Tot Lots/Playground
Water Access N
Roof Type Pitched,Shingle
Accessibility None
Attached Garage 2
Total Parking Spaces 4
Garage Y
Building
Lot Description Front Yard, Rear Yard
Story 2
Sewer Public Sewer
Water Public
Architectural Style Colonial
Level or Stories 2
Additional Building Above Grade
New Construction N
Schools
Elementary Schools Newtown
Middle Schools Newtown
High Schools Council Rock High School North
School District Council Rock
Others
HOA Fee Include Pool(s),Common Area Maintenance
Senior Community No
Tax ID 29-048-017
Ownership Fee Simple
Read Less

Bought with Rebecca R Malek • Long & Foster Real Estate, Inc.
GET MORE INFORMATION



