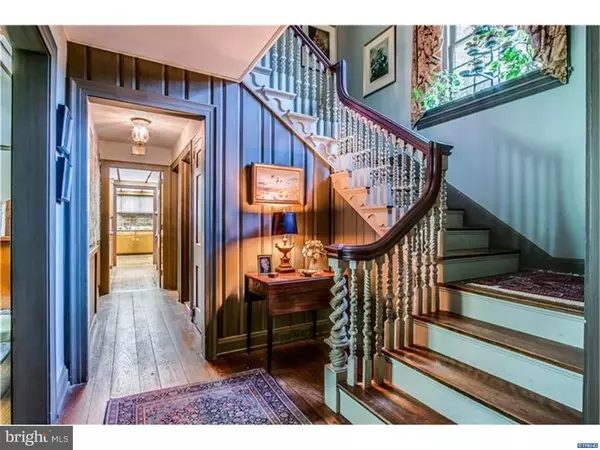For more information regarding the value of a property, please contact us for a free consultation.
2240 OLD KENNETT RD Wilmington, DE 19807
Want to know what your home might be worth? Contact us for a FREE valuation!

Our team is ready to help you sell your home for the highest possible price ASAP
Key Details
Sold Price $2,600,000
Property Type Single Family Home
Sub Type Detached
Listing Status Sold
Purchase Type For Sale
Subdivision None Available
MLS Listing ID 1002710662
Sold Date 10/21/16
Style Colonial
Bedrooms 4
Full Baths 4
Half Baths 1
HOA Y/N N
Originating Board TREND
Year Built 1930
Annual Tax Amount $22,155
Tax Year 2015
Lot Size 60.000 Acres
Acres 60.0
Lot Dimensions 00 X 00
Property Description
Rare opportunity to own a country estate with every possible amenity. 60+/- acres of woods, meadows and pond located at the end of a quiet drive. 4 bedrooms, 4.1 baths 19th Century designed stone manor house with exceptional finish detail throughout including wall panels, hardware, door locks,. Magnificent aesthetics with 21st century functionality. Multiple outbuildings include the 1 bedroom stone guest cottage, beautiful stone barn with exposed beams and fireplace, and tenant house. Secluded setting, ponds, formal gardens with pool, attached greenhouse/plant room, views & privacy. Includes Tax Parcel 62-07-0069. Additional acreage available up to 116 acres.
Location
State DE
County New Castle
Area Hockssn/Greenvl/Centrvl (30902)
Zoning SE
Rooms
Other Rooms Living Room, Dining Room, Primary Bedroom, Bedroom 2, Bedroom 3, Kitchen, Bedroom 1, Laundry, Other, Attic
Basement Partial
Interior
Interior Features Primary Bath(s), Butlers Pantry, Skylight(s), Kitchen - Eat-In
Hot Water Electric
Heating Oil, Hot Water, Radiator
Cooling None
Flooring Wood, Vinyl, Tile/Brick
Fireplaces Type Marble
Equipment Cooktop, Oven - Wall, Oven - Double, Dishwasher, Refrigerator
Fireplace N
Appliance Cooktop, Oven - Wall, Oven - Double, Dishwasher, Refrigerator
Heat Source Oil
Laundry Basement
Exterior
Exterior Feature Patio(s)
Garage Spaces 5.0
Pool In Ground
Water Access N
Roof Type Pitched
Accessibility None
Porch Patio(s)
Attached Garage 2
Total Parking Spaces 5
Garage Y
Building
Lot Description Irregular, Open, Trees/Wooded
Story 2
Foundation Stone
Sewer On Site Septic
Water Well
Architectural Style Colonial
Level or Stories 2
New Construction N
Schools
Elementary Schools Brandywine Springs School
Middle Schools Alexis I. Du Pont
High Schools Alexis I. Dupont
School District Red Clay Consolidated
Others
Tax ID 07-005.00-009
Ownership Fee Simple
Security Features Security System
Acceptable Financing Conventional
Listing Terms Conventional
Financing Conventional
Read Less

Bought with Ian M Bunch • Monument Sotheby's International Realty
GET MORE INFORMATION



