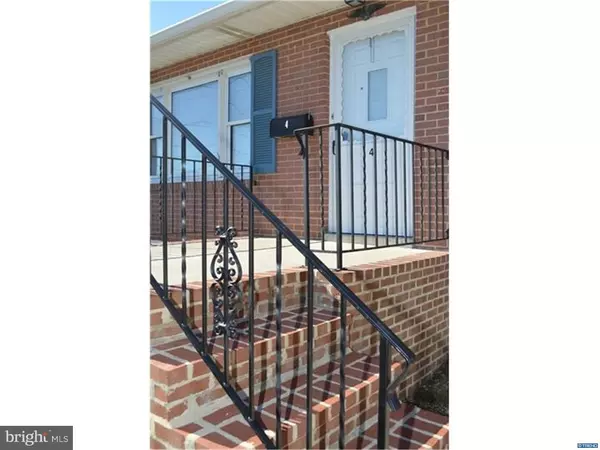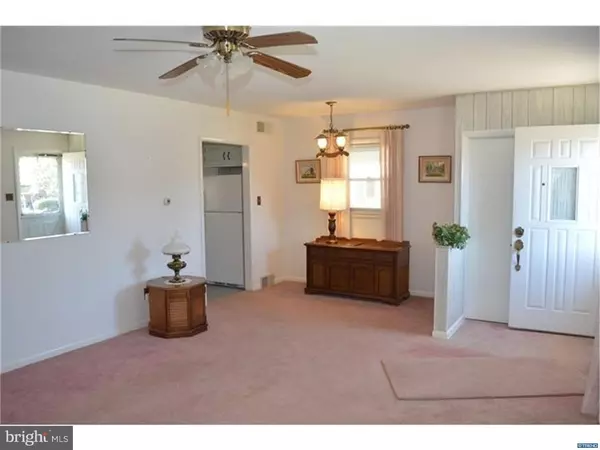For more information regarding the value of a property, please contact us for a free consultation.
4 GLOVER CIR Wilmington, DE 19804
Want to know what your home might be worth? Contact us for a FREE valuation!

Our team is ready to help you sell your home for the highest possible price ASAP
Key Details
Sold Price $184,900
Property Type Single Family Home
Sub Type Detached
Listing Status Sold
Purchase Type For Sale
Subdivision Westview
MLS Listing ID 1002712322
Sold Date 04/29/16
Style Ranch/Rambler
Bedrooms 3
Full Baths 1
HOA Fees $1/ann
HOA Y/N Y
Originating Board TREND
Year Built 1958
Annual Tax Amount $1,332
Tax Year 2015
Lot Size 6,970 Sqft
Acres 0.16
Lot Dimensions 62X108
Property Description
This beautifully maintained all-brick ranch home in the quiet community of Westview is loaded with many desirable features for contemporary living. A new roof, upgraded windows, a new driveway, a carport, and a large fenced-in yard with shed are highlights of the exterior. The interior boasts hardwood floors throughout (under wall-to-wall carpeting), a living room with built-in coat closet, a dining room, an updated kitchen graced with ample cabinets from Hagerstown Kitchens, and a good-sized family room addition with utility closet. The bathroom with its pristine hand-set tile flooring under wall-to-wall and the three bedrooms open from a large central hall. A partially finished full basement with utility room and stall shower provide additional living and storage space. With convenient location near shopping, hospitals, parks, public transportation, and I-95, 4 Glover Circle is an excellent choice for your new home.
Location
State DE
County New Castle
Area Elsmere/Newport/Pike Creek (30903)
Zoning NC6.5
Rooms
Other Rooms Living Room, Dining Room, Primary Bedroom, Bedroom 2, Kitchen, Family Room, Bedroom 1, Laundry, Attic
Basement Full
Interior
Interior Features Kitchen - Eat-In
Hot Water Electric
Heating Oil, Forced Air
Cooling Central A/C
Flooring Wood, Fully Carpeted
Fireplaces Number 1
Fireplaces Type Brick
Fireplace Y
Heat Source Oil
Laundry Main Floor
Exterior
Utilities Available Cable TV
Water Access N
Roof Type Shingle
Accessibility None
Garage N
Building
Story 1
Sewer Public Sewer
Water Public
Architectural Style Ranch/Rambler
Level or Stories 1
New Construction N
Schools
School District Red Clay Consolidated
Others
Tax ID 07-047.10-116
Ownership Fee Simple
Acceptable Financing Conventional, VA, FHA 203(b)
Listing Terms Conventional, VA, FHA 203(b)
Financing Conventional,VA,FHA 203(b)
Read Less

Bought with Lynne R Holt • Patterson-Schwartz-Middletown
GET MORE INFORMATION



