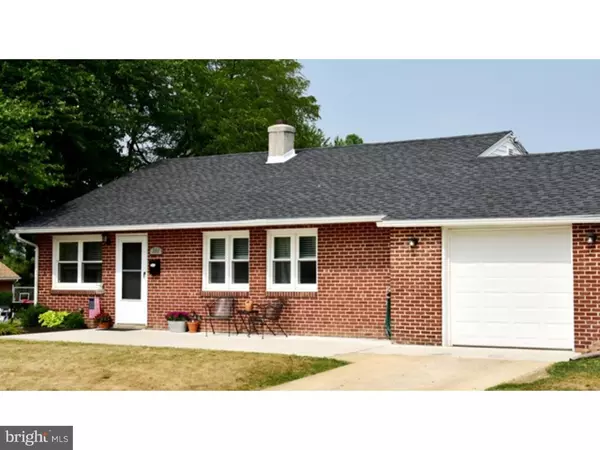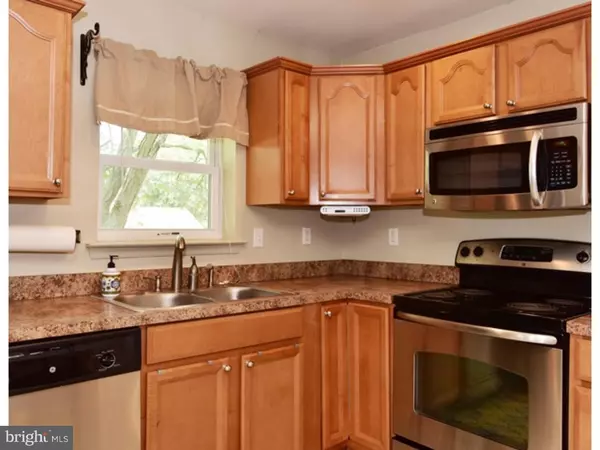For more information regarding the value of a property, please contact us for a free consultation.
328 HAZLETT AVE New Castle, DE 19720
Want to know what your home might be worth? Contact us for a FREE valuation!

Our team is ready to help you sell your home for the highest possible price ASAP
Key Details
Sold Price $158,000
Property Type Single Family Home
Sub Type Detached
Listing Status Sold
Purchase Type For Sale
Square Footage 975 sqft
Price per Sqft $162
Subdivision Manor Park
MLS Listing ID 1002692504
Sold Date 10/29/15
Style Ranch/Rambler
Bedrooms 3
Full Baths 1
Half Baths 1
HOA Fees $1/ann
HOA Y/N Y
Abv Grd Liv Area 975
Originating Board TREND
Year Built 1953
Annual Tax Amount $1,112
Tax Year 2015
Lot Size 8,712 Sqft
Acres 0.2
Lot Dimensions 91X117
Property Description
Don't pass this one by! Great opportunity to own this beautiful solid brick ranch home with 3 bedrooms and 1 baths on a corner lot that was renovated in 2011 by the previous owner. Enjoy the patios in the front and back of the home with a fenced in yard. No need to worry with newer HVAC system, roof, windows, flooring, kitchen appliances, and washer / dryer. Not to mention that the seller also recently had completed a basement waterproofing system and sump pump. The full unfinished basement offers lots of storage and laundry area. This is open floor plan living at its finest. Welcome home!
Location
State DE
County New Castle
Area New Castle/Red Lion/Del.City (30904)
Zoning NC5
Rooms
Other Rooms Living Room, Dining Room, Primary Bedroom, Bedroom 2, Kitchen, Bedroom 1, Laundry
Basement Full, Unfinished
Interior
Interior Features Kitchen - Eat-In
Hot Water Electric
Heating Gas, Forced Air
Cooling Central A/C
Flooring Fully Carpeted, Tile/Brick
Equipment Dishwasher, Refrigerator, Disposal
Fireplace N
Appliance Dishwasher, Refrigerator, Disposal
Heat Source Natural Gas
Laundry Basement
Exterior
Exterior Feature Patio(s)
Garage Spaces 3.0
Water Access N
Roof Type Shingle
Accessibility None
Porch Patio(s)
Attached Garage 1
Total Parking Spaces 3
Garage Y
Building
Lot Description Corner, Front Yard, Rear Yard, SideYard(s)
Story 1
Sewer Public Sewer
Water Public
Architectural Style Ranch/Rambler
Level or Stories 1
Additional Building Above Grade
New Construction N
Schools
High Schools William Penn
School District Colonial
Others
Tax ID 10-014.10-286
Ownership Fee Simple
Read Less

Bought with David W Smyth • Patterson-Schwartz-Hockessin
GET MORE INFORMATION



