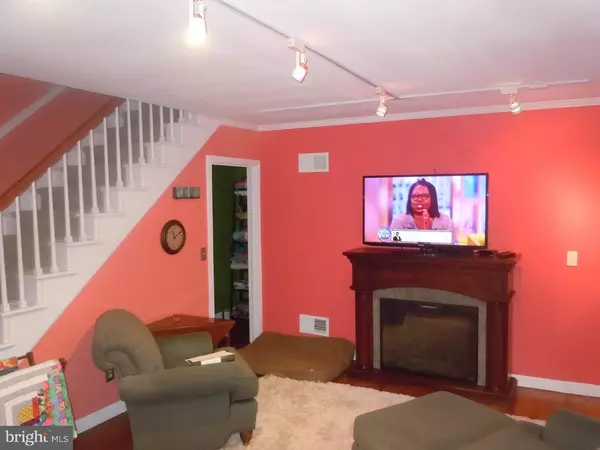For more information regarding the value of a property, please contact us for a free consultation.
115 E REDDING ST Middletown, DE 19709
Want to know what your home might be worth? Contact us for a FREE valuation!

Our team is ready to help you sell your home for the highest possible price ASAP
Key Details
Sold Price $250,000
Property Type Single Family Home
Sub Type Detached
Listing Status Sold
Purchase Type For Sale
Square Footage 2,050 sqft
Price per Sqft $121
Subdivision None Available
MLS Listing ID 1002694748
Sold Date 11/04/15
Style Cape Cod
Bedrooms 4
Full Baths 2
Half Baths 1
HOA Y/N N
Abv Grd Liv Area 2,050
Originating Board TREND
Year Built 1952
Annual Tax Amount $1,252
Tax Year 2015
Lot Size 9,583 Sqft
Acres 0.22
Lot Dimensions 80X121
Property Description
Absolutely stunning cape cod style home located in the heart of Middletown just minutes from Silver Lake Park, Main Street and more!! Superb features of this lovely home include beautiful hardwood floors, elegant moldings, updated kitchen w/Corian countertops and built-in microwave, spacious family room with berber carpeting and built-ins, remodeled bath with oversized tile shower, new fixtures, and 16x16 ceramic tile flooring, finished lower level with recessed lighting and built-in entertainment center, screened rear porch, incredible outside oasis with exquisite landscaping, custom flagstone patio and walkway, fenced yard and more!! Don't miss this gem!!
Location
State DE
County New Castle
Area South Of The Canal (30907)
Zoning 23R-1
Rooms
Other Rooms Living Room, Dining Room, Primary Bedroom, Bedroom 2, Bedroom 3, Kitchen, Family Room, Bedroom 1, Other
Basement Full
Interior
Interior Features Ceiling Fan(s), Kitchen - Eat-In
Hot Water Natural Gas
Heating Oil, Forced Air
Cooling Central A/C
Flooring Wood, Fully Carpeted, Tile/Brick
Fireplace N
Heat Source Oil
Laundry Lower Floor
Exterior
Utilities Available Cable TV
Waterfront N
Water Access N
Roof Type Shingle
Accessibility None
Garage N
Building
Lot Description Corner
Story 1.5
Sewer Public Sewer
Water Public
Architectural Style Cape Cod
Level or Stories 1.5
Additional Building Above Grade
New Construction N
Schools
School District Appoquinimink
Others
Tax ID 23-009.00-086
Ownership Fee Simple
Acceptable Financing Conventional, VA, FHA 203(b), USDA
Listing Terms Conventional, VA, FHA 203(b), USDA
Financing Conventional,VA,FHA 203(b),USDA
Read Less

Bought with Amanda L Visnyiczke • RE/MAX Associates - Newark
GET MORE INFORMATION



