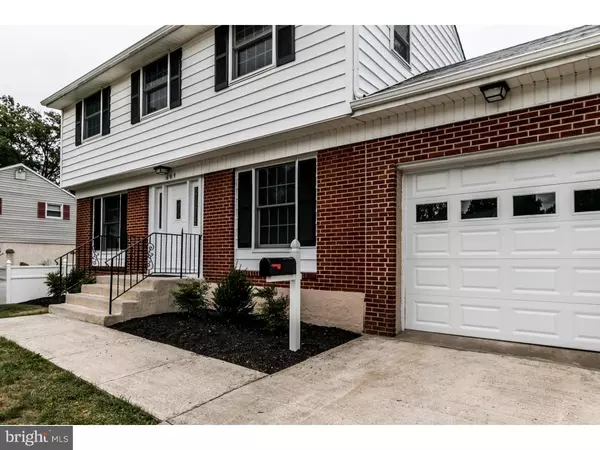For more information regarding the value of a property, please contact us for a free consultation.
609 S WALNUT TREE LN Claymont, DE 19703
Want to know what your home might be worth? Contact us for a FREE valuation!

Our team is ready to help you sell your home for the highest possible price ASAP
Key Details
Sold Price $250,000
Property Type Single Family Home
Sub Type Detached
Listing Status Sold
Purchase Type For Sale
Square Footage 1,825 sqft
Price per Sqft $136
Subdivision Greentree
MLS Listing ID 1002677028
Sold Date 10/22/15
Style Colonial
Bedrooms 3
Full Baths 2
Half Baths 1
HOA Y/N N
Abv Grd Liv Area 1,825
Originating Board TREND
Year Built 1965
Annual Tax Amount $1,637
Tax Year 2015
Lot Size 6,970 Sqft
Acres 0.16
Lot Dimensions 70X100
Property Description
Priced to sell! This 2-story colonial, located in Greentree, is newly renovated and decked out from head to toe. The home features a brand new open kitchen with high end stainless steel appliances, granite countertops, custom tile backsplash, cherry cabinets and a breakfast bar. The rest of the first floor has newly refinished hardwood floors, spacious living room, dining room which opens to the kitchen and a new powder room. You'll love the master bedroom with beautiful new master bath with double sinks and custom tile floor/shower. Also on the second floor you'll find newly refinished hardwood floors, 2 more bedrooms and another newly remodeled full bath with fine tile work. Other amenities include a finished basement, new A/C and heater, new hot water heater and an over-sized garage, with new doors, tons of storage, plenty of room for working on projects and a full sized rear entrance. Conveniently located near Naamans Rd, I-95, and I-495.
Location
State DE
County New Castle
Area Brandywine (30901)
Zoning NC6.5
Rooms
Other Rooms Living Room, Dining Room, Primary Bedroom, Bedroom 2, Kitchen, Family Room, Bedroom 1
Basement Full
Interior
Interior Features Dining Area
Hot Water Natural Gas
Heating Gas, Forced Air
Cooling Central A/C
Flooring Wood
Fireplace N
Heat Source Natural Gas
Laundry Basement
Exterior
Garage Spaces 3.0
Waterfront N
Water Access N
Accessibility None
Attached Garage 1
Total Parking Spaces 3
Garage Y
Building
Story 2
Sewer Public Sewer
Water Public
Architectural Style Colonial
Level or Stories 2
Additional Building Above Grade
New Construction N
Schools
School District Brandywine
Others
Tax ID 06-047.00-234
Ownership Fee Simple
Acceptable Financing Conventional, VA, FHA 203(b)
Listing Terms Conventional, VA, FHA 203(b)
Financing Conventional,VA,FHA 203(b)
Read Less

Bought with Regina Shea • Patterson-Schwartz-Brandywine
GET MORE INFORMATION



