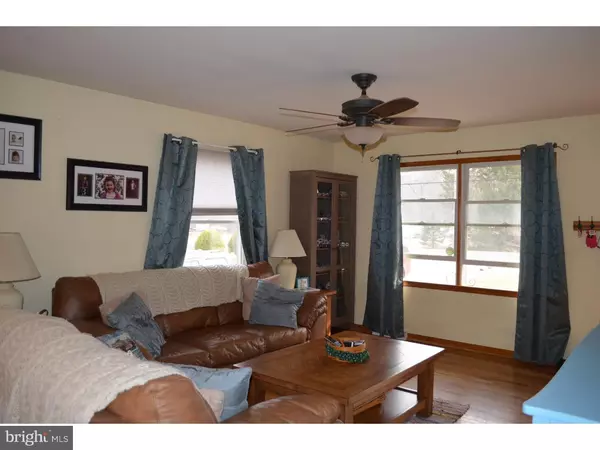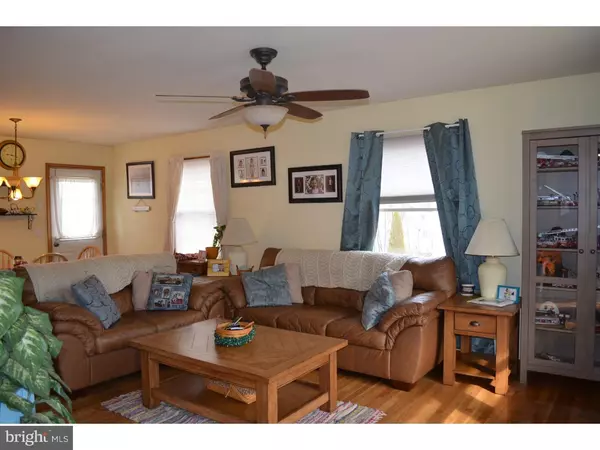For more information regarding the value of a property, please contact us for a free consultation.
5933 JUDITH RD Clayton, DE 19938
Want to know what your home might be worth? Contact us for a FREE valuation!

Our team is ready to help you sell your home for the highest possible price ASAP
Key Details
Sold Price $150,000
Property Type Single Family Home
Sub Type Detached
Listing Status Sold
Purchase Type For Sale
Square Footage 1,240 sqft
Price per Sqft $120
Subdivision None Available
MLS Listing ID 1002664656
Sold Date 10/30/15
Style Ranch/Rambler
Bedrooms 3
Full Baths 2
HOA Y/N N
Abv Grd Liv Area 1,240
Originating Board TREND
Year Built 2001
Annual Tax Amount $706
Tax Year 2014
Lot Size 0.596 Acres
Acres 0.6
Lot Dimensions 110X236
Property Description
This is a great home that offers 3 bedrooms and 2 full baths and an awesome, open floor plan. The Family Room features hardwood floors and is generous in size. The Kitchen offers cabinets galore, a breakfast bar with seating for 2 and a gorgeous tile floor. There is a separate Breakfast Room that features sliding doors to the back yard. The Master Bedroom features newer carpet, recessed lights, his and her closets and a separate Master Bath. There are also 2 other generous size bedrooms and a full bath. All this sitting on .60 acres in a peaceful setting! Make your appointment to see this home today; you will be glad you did! Property being sold "as is" no warranties expressed or implied. Inspections are for informational purposes only. Short sale offers subject to lenders approval. Don't move forward with inspections or lawyer until we receive 3rd party approval. Flate Rate $2500
Location
State DE
County Kent
Area Smyrna (30801)
Zoning AR
Rooms
Other Rooms Living Room, Dining Room, Primary Bedroom, Bedroom 2, Kitchen, Family Room, Bedroom 1
Interior
Interior Features Primary Bath(s), Butlers Pantry, Kitchen - Eat-In
Hot Water Electric
Heating Propane
Cooling Wall Unit
Flooring Wood, Fully Carpeted, Vinyl, Tile/Brick
Equipment Oven - Wall, Dishwasher, Refrigerator
Fireplace N
Appliance Oven - Wall, Dishwasher, Refrigerator
Heat Source Bottled Gas/Propane
Laundry Main Floor
Exterior
Water Access N
Roof Type Shingle
Accessibility None
Garage N
Building
Lot Description Open, Front Yard, Rear Yard, SideYard(s)
Story 1
Sewer On Site Septic
Water Well
Architectural Style Ranch/Rambler
Level or Stories 1
Additional Building Above Grade
New Construction N
Schools
School District Smyrna
Others
Tax ID KH-00-04400-01-2907-000
Ownership Fee Simple
Acceptable Financing Conventional, VA, FHA 203(b), USDA
Listing Terms Conventional, VA, FHA 203(b), USDA
Financing Conventional,VA,FHA 203(b),USDA
Special Listing Condition Short Sale
Read Less

Bought with Thomas Riccio • RE/MAX Elite
GET MORE INFORMATION



