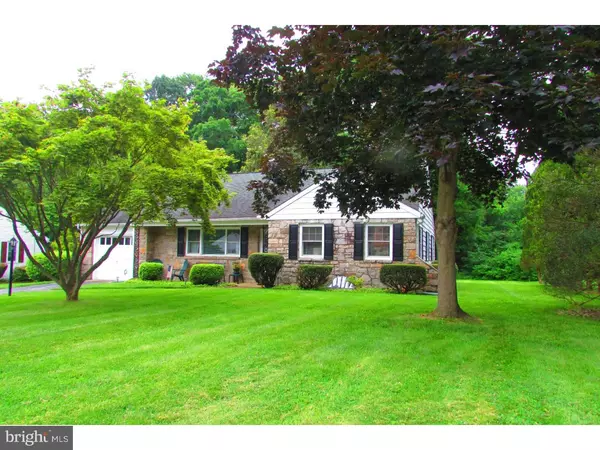For more information regarding the value of a property, please contact us for a free consultation.
12 BOULDER BROOK DR Wilmington, DE 19803
Want to know what your home might be worth? Contact us for a FREE valuation!

Our team is ready to help you sell your home for the highest possible price ASAP
Key Details
Sold Price $250,000
Property Type Single Family Home
Sub Type Detached
Listing Status Sold
Purchase Type For Sale
Square Footage 1,250 sqft
Price per Sqft $200
Subdivision Boulder Brook
MLS Listing ID 1002667548
Sold Date 12/15/15
Style Ranch/Rambler
Bedrooms 3
Full Baths 1
Half Baths 1
HOA Fees $2/ann
HOA Y/N Y
Abv Grd Liv Area 1,250
Originating Board TREND
Year Built 1952
Annual Tax Amount $2,409
Tax Year 2015
Lot Size 0.360 Acres
Acres 0.36
Lot Dimensions 100X155
Property Description
In a picturesque neighborhood of just 32 homes lies the charming stone 3-bedroom ranch at 12 Boulder Brook Drive. Set on over a third of an acre, the lot is flat and semi-private. From the front porch , a stone fireplace and hardwood floors greet you in the living room as you enter. The adjoining dining room with deep baseboard molding, chair rail and chandelier with ceiling medallion leads to the Giorgi kitchen. There you'll find solid cherry cabinetry, an appliance garage, glass front cabinetry for special accent pieces, under-cabinet lighting, and access to the back yard, which has a small fenced area in case your furry friend(s) need a space of their own. Beyond the dining room is a 4-season room with stone walls and jalousie windows that let in the view of the peaceful yard or a summer breeze. In addition to the three bedrooms and 1 1/2 baths, there is a walk-up attic that's huge, running the length of the house. Whether you use it for an amazing amount of storage or choose to invest and create the master suite of your dreams, you'll enjoy what it has to offer. The house also has a full basement with outside access. Love it the way it is or use it as a springboard to create an even larger home, this is a property not to miss. Schedule your tour today!
Location
State DE
County New Castle
Area Brandywine (30901)
Zoning NC15
Rooms
Other Rooms Living Room, Dining Room, Primary Bedroom, Bedroom 2, Kitchen, Bedroom 1, Other, Attic
Basement Full, Unfinished, Outside Entrance
Interior
Interior Features Primary Bath(s), Kitchen - Eat-In
Hot Water Natural Gas
Heating Gas, Forced Air
Cooling Central A/C
Flooring Wood, Vinyl
Fireplaces Number 1
Fireplaces Type Stone
Equipment Dishwasher
Fireplace Y
Appliance Dishwasher
Heat Source Natural Gas
Laundry Basement
Exterior
Exterior Feature Porch(es)
Garage Spaces 3.0
Fence Other
Water Access N
Roof Type Pitched,Shingle
Accessibility None
Porch Porch(es)
Attached Garage 1
Total Parking Spaces 3
Garage Y
Building
Lot Description Level
Story 1
Foundation Brick/Mortar
Sewer Public Sewer
Water Public
Architectural Style Ranch/Rambler
Level or Stories 1
Additional Building Above Grade
New Construction N
Schools
Elementary Schools Carrcroft
Middle Schools Springer
High Schools Brandywine
School District Brandywine
Others
Tax ID 06-102.00-191
Ownership Fee Simple
Acceptable Financing Conventional, VA, FHA 203(b)
Listing Terms Conventional, VA, FHA 203(b)
Financing Conventional,VA,FHA 203(b)
Read Less

Bought with Anne M Townes • RE/MAX Town & Country
GET MORE INFORMATION



