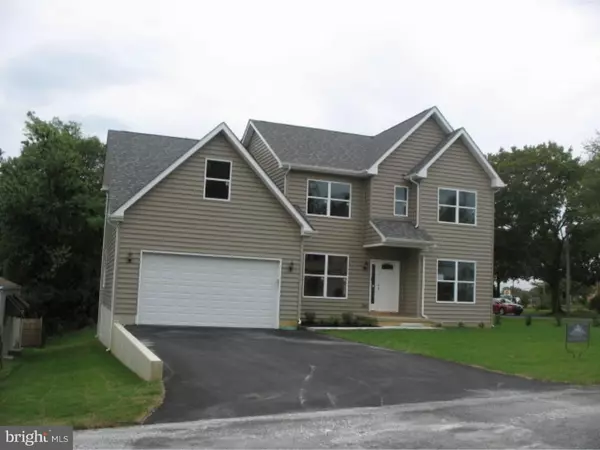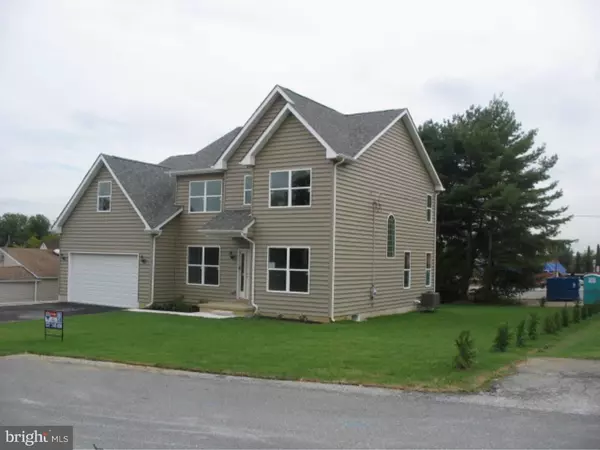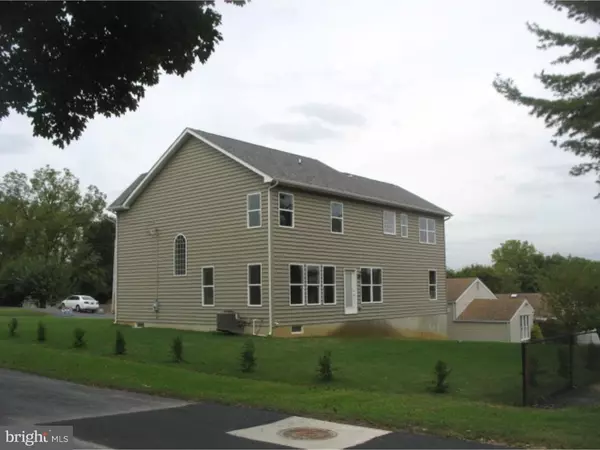For more information regarding the value of a property, please contact us for a free consultation.
2115 EDWARDS AVE Newport, DE 19808
Want to know what your home might be worth? Contact us for a FREE valuation!

Our team is ready to help you sell your home for the highest possible price ASAP
Key Details
Sold Price $344,000
Property Type Single Family Home
Sub Type Detached
Listing Status Sold
Purchase Type For Sale
Square Footage 3,031 sqft
Price per Sqft $113
Subdivision None Available
MLS Listing ID 1002657518
Sold Date 02/29/16
Style Traditional
Bedrooms 4
Full Baths 3
HOA Y/N N
Abv Grd Liv Area 3,031
Originating Board TREND
Year Built 2015
Annual Tax Amount $157
Tax Year 2015
Lot Size 10,454 Sqft
Acres 0.24
Lot Dimensions 88X120
Property Description
When quality home construction is demanded, this builder, North Point Builders, is renowned for craftsmanship and functionality. This Glenmoore model is situated on a quarter-acre lot, this homes' covered entry porch leads into the elegant main foyer, with coved ceiling and it also has a tasteful decorators niche. The formal dining room and living room flank the foyer, with both rooms enjoying ample sunlight via desirable window placements, facing the front yard. Because the 5 well-placed windows in the family room open to the breakfast area, kitchen bar, and the kitchen, they enhance the brightness of the area. This Home includes a potential first floor office (next to full bath)on the first floor. This section would also serve as an excellent home-office area. The three spacious bedrooms on the second floor feature an expansive master bedroom, with two large walk-in closets, elegantly tiled master bathroom, including a private W/C Garden tub, shower and double sinks. The huge Bonus Room offers a wide variety of uses. The unfinished basement has egress, allowing permitted finishing, if desired. The 2nd floor laundry room simplifies the laundry process. Also, a very large additional bedroom is between the remaining other good-sized bedrooms, one with a walk-in closet. There is a double sink in the hall bathroom. Adjacent to the kitchen is "back foyer", leading to the garage area, plus the main floor bedroom/study area, with the full main bath with tub-shower. A pantry completes the room setting. The full-sized basement, with walk-out, invites yet even more rooms, should you choose to finish it. All doorways are wide, allowing easier furniture and enhanced mobility, if needed. Enhancements include, but are not limited to; S.S. appliances, tiled kitchen, bathrooms, laundry room and foyer. Wood floors adorn the family and dining room. The kitchen boasts of granite countertops, plus maple 42" cabinets (soft closers), and crown molding. Satin nickel lighting and door hardware, owner bath features a tile tub and shower surround, plus glass enclosure. United brand Low-E windows,architectural shingles, and other beneficial amenities.
Location
State DE
County New Castle
Area Elsmere/Newport/Pike Creek (30903)
Zoning NC6.5
Direction North
Rooms
Other Rooms Living Room, Dining Room, Primary Bedroom, Bedroom 2, Bedroom 3, Kitchen, Family Room, Bedroom 1, In-Law/auPair/Suite, Laundry, Other, Attic
Basement Full, Unfinished
Interior
Interior Features Primary Bath(s), Butlers Pantry, Breakfast Area
Hot Water Natural Gas
Heating Gas, Forced Air, Energy Star Heating System
Cooling Central A/C
Flooring Wood, Fully Carpeted
Equipment Oven - Self Cleaning, Dishwasher, Disposal, Energy Efficient Appliances, Built-In Microwave
Fireplace N
Appliance Oven - Self Cleaning, Dishwasher, Disposal, Energy Efficient Appliances, Built-In Microwave
Heat Source Natural Gas
Laundry Upper Floor
Exterior
Exterior Feature Porch(es)
Parking Features Inside Access, Garage Door Opener, Oversized
Garage Spaces 4.0
Fence Other
Utilities Available Cable TV
Water Access N
Roof Type Pitched,Shingle
Accessibility None
Porch Porch(es)
Total Parking Spaces 4
Garage N
Building
Lot Description Sloping, Front Yard, Rear Yard, SideYard(s)
Story 2
Foundation Concrete Perimeter
Sewer Public Sewer
Water Public
Architectural Style Traditional
Level or Stories 2
Additional Building Above Grade
Structure Type 9'+ Ceilings
New Construction Y
Schools
Elementary Schools Anna P. Mote
Middle Schools Stanton
High Schools Thomas Mckean
School District Red Clay Consolidated
Others
Pets Allowed Y
Tax ID 08-039.10-147
Ownership Fee Simple
Pets Description Case by Case Basis
Read Less

Bought with Corinne Redick • Century 21 Gold Key Realty
GET MORE INFORMATION



