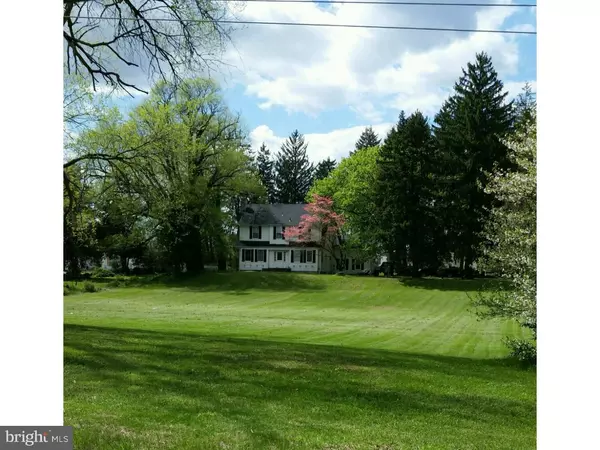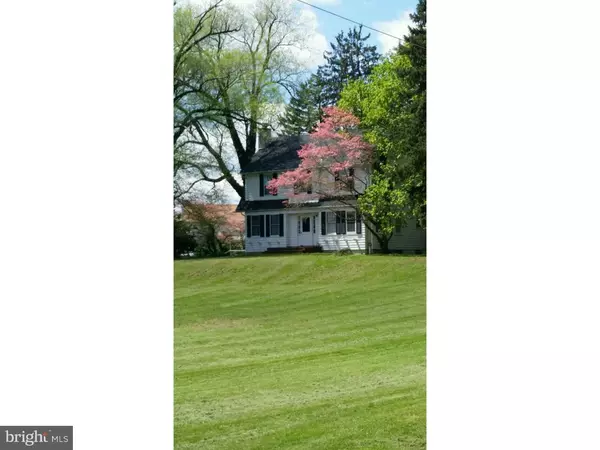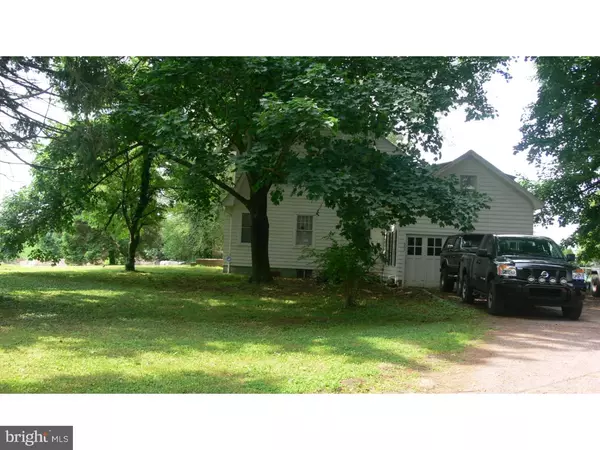For more information regarding the value of a property, please contact us for a free consultation.
507 S DUPONT HWY New Castle, DE 19720
Want to know what your home might be worth? Contact us for a FREE valuation!

Our team is ready to help you sell your home for the highest possible price ASAP
Key Details
Sold Price $185,000
Property Type Single Family Home
Sub Type Detached
Listing Status Sold
Purchase Type For Sale
Square Footage 2,125 sqft
Price per Sqft $87
Subdivision None Available
MLS Listing ID 1002621844
Sold Date 03/11/16
Style Colonial
Bedrooms 4
Full Baths 2
Half Baths 1
HOA Y/N N
Abv Grd Liv Area 2,125
Originating Board TREND
Year Built 1935
Annual Tax Amount $2,477
Tax Year 2015
Lot Size 1.840 Acres
Acres 1.84
Lot Dimensions 400 X 200
Property Description
Motivated Sellers! Bring all offers! You must see to appreciate this unique 1930's Dutch Colonial, the only home like this in the area! This original Sears & Roebuck built home is sturdy and secure with all the character and charm you need to call it yours! As you enter the grand living room you see the brick fireplace that will warm the whole first floor. The office and dining room open to the living area. A spindled staircase leads up to a second floor glass chandelier which compliments the second floor foyer. Beautiful woodwork and real wood doors, hardwood floors throughout. There is a large 20x16 extra room with a bath over the garage. Roof replaced in 2012, refrigerator in 2012, washer/dryer in 2012, stove 2015, replaced all radiators, heater has been serviced and inspected to be in good working order. This has a shared drive and had an easement out back for another driveway to be built. Connected to city water in 2010. No HOA's and not part of Mallard Pointe. Above ground pool and swingset can stay! Direct TV and Verizon Fios in 2011. Some cosmetic repair needed- this is an As-is property. Kitchen needs some updating.
Location
State DE
County New Castle
Area New Castle/Red Lion/Del.City (30904)
Zoning NC21
Rooms
Other Rooms Living Room, Dining Room, Primary Bedroom, Bedroom 2, Bedroom 3, Kitchen, Bedroom 1, Other, Attic
Basement Full, Unfinished
Interior
Interior Features Kitchen - Island
Hot Water Electric
Heating Oil, Radiator
Cooling Wall Unit
Flooring Wood, Fully Carpeted, Tile/Brick
Fireplaces Number 1
Fireplaces Type Brick
Fireplace Y
Heat Source Oil
Laundry Basement
Exterior
Parking Features Inside Access
Garage Spaces 5.0
Pool Above Ground
Water Access N
Roof Type Pitched,Shingle
Accessibility None
Attached Garage 2
Total Parking Spaces 5
Garage Y
Building
Lot Description Trees/Wooded
Story 2
Foundation Concrete Perimeter
Sewer Public Sewer
Water Public
Architectural Style Colonial
Level or Stories 2
Additional Building Above Grade
Structure Type 9'+ Ceilings
New Construction N
Schools
School District Colonial
Others
Tax ID 10-034.00-072
Ownership Fee Simple
Acceptable Financing Conventional, VA, FHA 203(b)
Listing Terms Conventional, VA, FHA 203(b)
Financing Conventional,VA,FHA 203(b)
Read Less

Bought with Pamela J Strosnider • BHHS Fox & Roach-Newark
GET MORE INFORMATION



