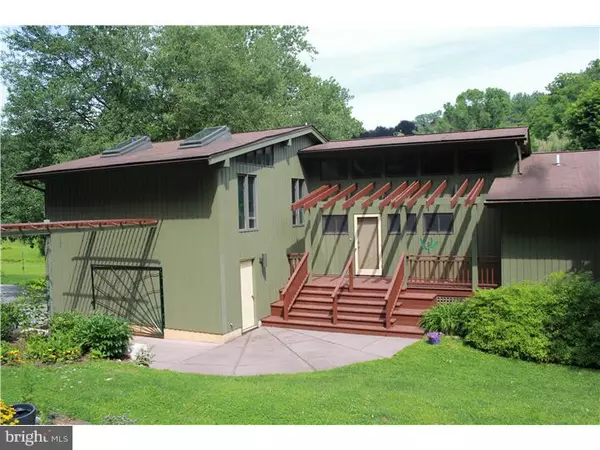For more information regarding the value of a property, please contact us for a free consultation.
511 TWADDELL MILL RD Centreville, DE 19807
Want to know what your home might be worth? Contact us for a FREE valuation!

Our team is ready to help you sell your home for the highest possible price ASAP
Key Details
Sold Price $600,000
Property Type Single Family Home
Sub Type Detached
Listing Status Sold
Purchase Type For Sale
Square Footage 3,640 sqft
Price per Sqft $164
Subdivision The Meadows
MLS Listing ID 1002558028
Sold Date 11/30/15
Style Contemporary,Split Level
Bedrooms 4
Full Baths 2
Half Baths 1
HOA Fees $15/ann
HOA Y/N Y
Abv Grd Liv Area 3,640
Originating Board TREND
Year Built 1983
Annual Tax Amount $4,030
Tax Year 2014
Lot Size 2.070 Acres
Acres 2.07
Lot Dimensions 0X0
Property Description
This wonderful four bedroom, split level contemporary sits on more than two acres, which include a pond and babbling brook. The back observation deck invites visitors to enjoy the home's wide scenic vista, and also has a balcony stretching the length of the house, past the jacuzzi stand, down to the greenhouse and endless lap pool. Inside, on the main floor one finds a living room, dining room and kitchen with vaulted ceilings, hardwood floors and an open floor plan design. The adjoining Master Bedroom suite has a large sleeping area and plenty of closet space. Up a short flight of steps from the entry foyer is a private office and a library, most recently used as a music room. Downstairs, there are three ample bedrooms, a family room with exterior entrance, a storage area and utilities room. Outside, there are mature gardens and plantings. Custom carpentry and unique features can be found throughout the house and grounds. This dream house is in "move in" condition, and awaits the right discerning buyer. Make deposit checks payable to Fox & Roach, LP.
Location
State DE
County New Castle
Area Hockssn/Greenvl/Centrvl (30902)
Zoning NC2A
Direction South
Rooms
Other Rooms Living Room, Dining Room, Primary Bedroom, Bedroom 2, Bedroom 3, Kitchen, Family Room, Bedroom 1, Laundry, Other
Basement Partial, Unfinished, Outside Entrance
Interior
Interior Features Primary Bath(s), Skylight(s), Ceiling Fan(s), Stove - Wood, Exposed Beams
Hot Water Propane
Heating Propane, Forced Air
Cooling Central A/C
Flooring Wood, Fully Carpeted, Vinyl
Fireplaces Number 1
Equipment Cooktop, Oven - Double
Fireplace Y
Appliance Cooktop, Oven - Double
Heat Source Bottled Gas/Propane
Laundry Lower Floor
Exterior
Exterior Feature Deck(s), Balcony
Garage Spaces 5.0
Pool Indoor
Roof Type Pitched,Shingle
Accessibility None
Porch Deck(s), Balcony
Attached Garage 2
Total Parking Spaces 5
Garage Y
Building
Lot Description Irregular, Sloping
Story Other
Foundation Brick/Mortar
Sewer On Site Septic
Water Well
Architectural Style Contemporary, Split Level
Level or Stories Other
Additional Building Above Grade
Structure Type Cathedral Ceilings,9'+ Ceilings
New Construction N
Schools
Elementary Schools Brandywine Springs School
Middle Schools Alexis I. Du Pont
High Schools Alexis I. Dupont
School District Red Clay Consolidated
Others
Tax ID 07-002.00-025
Ownership Fee Simple
Read Less

Bought with Kathleen J Eddins • Patterson-Schwartz-Hockessin
GET MORE INFORMATION



