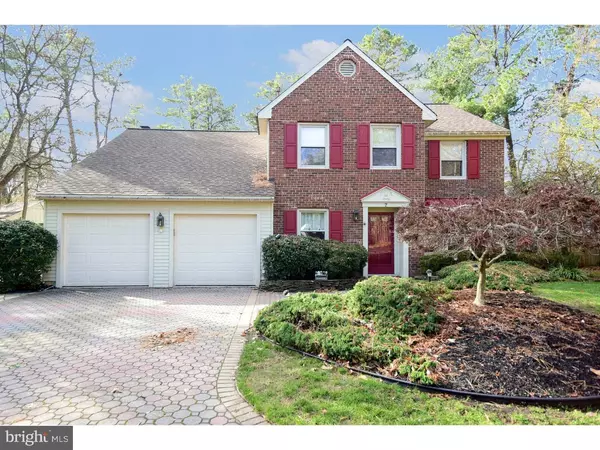For more information regarding the value of a property, please contact us for a free consultation.
7 BEACON HILL CT Marlton, NJ 08053
Want to know what your home might be worth? Contact us for a FREE valuation!

Our team is ready to help you sell your home for the highest possible price ASAP
Key Details
Sold Price $325,000
Property Type Single Family Home
Sub Type Detached
Listing Status Sold
Purchase Type For Sale
Square Footage 2,081 sqft
Price per Sqft $156
Subdivision Kings Grant
MLS Listing ID 1002491480
Sold Date 01/20/17
Style Colonial
Bedrooms 3
Full Baths 2
Half Baths 1
HOA Fees $26/ann
HOA Y/N Y
Abv Grd Liv Area 2,081
Originating Board TREND
Year Built 1985
Annual Tax Amount $8,105
Tax Year 2016
Lot Size 0.291 Acres
Acres 0.29
Lot Dimensions .29
Property Description
Lovely upgraded 3 bedroom colonial situated at the end of a private cul-de-sac,surrounded by greenery and extensive plantings that include mature trees and flowering shrubs & flowering bulbs with an automatic sprinkler to keep everything in tip top shape. A paver driveway and path leads to a home that is updated and upgraded and in immaculate condition. The fenced back yard is a great place to relax and the paver patio is the perfect place for your outdoor furniture. You'll find freshly painted walls and wood trim, wood laminate flooring, an expansive oak Kitchen w/ Corian countertops with casual dining extension, newer appliances, tiled backsplash & floor, vaulted ceilings w/ skylights in Family Rm with brick fireplace. The living space expands by an additional 300 sq. ft. into the large addition where you'll find beamed ceiling with skylights & ceiling fan, tiled flooring, custom built seated bar, walls of windows and direct access to the patio area. A first floor office can double as a 4th bedroom if you choose. Upstairs there are 3 spacious bedrooms plus the original floor plan has been altered to include an additional tiled, oversized full bath. The home includes a security system, newer garage doors plenty of storage space, storage shed, vinyl replacement windows and a newer roof (approx. 6 yrs). Highly rated schools, close to major routes for the commuter. Kings Grant offers hiking/biking trails, pool, tennis, lakes, basketball cts, clubhouse. Close to Philadelphia and the shore points.
Location
State NJ
County Burlington
Area Evesham Twp (20313)
Zoning RD-1
Direction Northeast
Rooms
Other Rooms Living Room, Dining Room, Primary Bedroom, Bedroom 2, Kitchen, Family Room, Bedroom 1, Other
Interior
Interior Features Primary Bath(s), Butlers Pantry, Skylight(s), Ceiling Fan(s), Attic/House Fan, Stall Shower, Breakfast Area
Hot Water Natural Gas
Heating Gas, Forced Air
Cooling Central A/C
Flooring Fully Carpeted, Tile/Brick
Fireplaces Number 1
Fireplaces Type Brick
Equipment Built-In Range, Oven - Self Cleaning, Dishwasher, Disposal, Built-In Microwave
Fireplace Y
Window Features Energy Efficient
Appliance Built-In Range, Oven - Self Cleaning, Dishwasher, Disposal, Built-In Microwave
Heat Source Natural Gas
Laundry Main Floor
Exterior
Exterior Feature Patio(s)
Garage Inside Access, Garage Door Opener
Garage Spaces 2.0
Fence Other
Utilities Available Cable TV
Amenities Available Swimming Pool, Tennis Courts, Club House, Tot Lots/Playground
Waterfront N
Water Access N
Accessibility None
Porch Patio(s)
Attached Garage 2
Total Parking Spaces 2
Garage Y
Building
Lot Description Cul-de-sac, Level, Front Yard, Rear Yard, SideYard(s)
Story 2
Sewer Public Sewer
Water Public
Architectural Style Colonial
Level or Stories 2
Additional Building Above Grade
Structure Type Cathedral Ceilings
New Construction N
Schools
Elementary Schools Rice
Middle Schools Marlton
School District Evesham Township
Others
HOA Fee Include Pool(s),Common Area Maintenance,All Ground Fee,Management
Senior Community No
Tax ID 13-00052 04-00096
Ownership Fee Simple
Security Features Security System
Read Less

Bought with Carol A Minghenelli • BHHS Fox & Roach-Marlton
GET MORE INFORMATION



