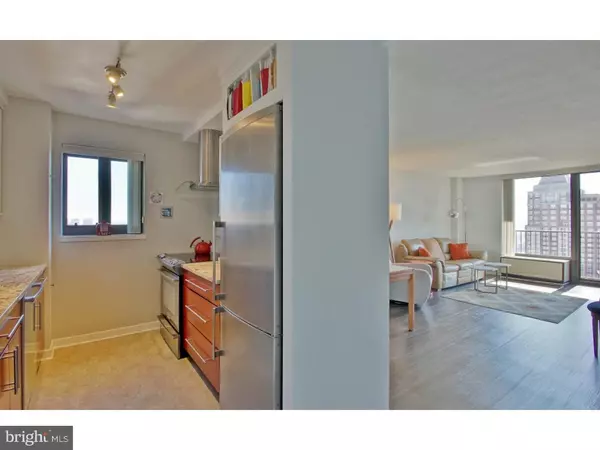For more information regarding the value of a property, please contact us for a free consultation.
1420 LOCUST ST #29R Philadelphia, PA 19102
Want to know what your home might be worth? Contact us for a FREE valuation!

Our team is ready to help you sell your home for the highest possible price ASAP
Key Details
Sold Price $329,500
Property Type Single Family Home
Sub Type Unit/Flat/Apartment
Listing Status Sold
Purchase Type For Sale
Square Footage 717 sqft
Price per Sqft $459
Subdivision Avenue Of The Arts
MLS Listing ID 1002399388
Sold Date 05/23/16
Style Contemporary
Bedrooms 1
Full Baths 1
HOA Fees $567/mo
HOA Y/N N
Abv Grd Liv Area 717
Originating Board TREND
Year Built 1977
Annual Tax Amount $2,730
Tax Year 2016
Property Description
Renovated 29th floor one bedroom, splendid floor-to-ceiling southern vista with balcony, overlooking Kimmel Center. Entry features LED-lit built-in bar, glass shelves and refrigerator. Kitchen features two-toned Kraftmaid soft-close cabinetry, lift and bifold doors, glass-top slide-in range with convection oven and dishwasher, both Frigidaire Professional Series. Curved glass hood, white Bliss and Envision tile backsplash, and Montecarlo seamless granite counters give a cosmopolitan finish. Custom spice, Kraftmaid utensil cabinet and glass shelf above range keep utensils at hand. Cabinet-depth refrigerator enhances view of Delaware River and fireworks. Under-cabinet electrical outlets and LED strip lighting give a clean well-lit look. Entry way, living room/dining area and kitchen feature Amalfi Grey and Metropolis Oak COREtec-Plus plank tile floors with cork for soft, quiet and warm surfaces. Bath features recessed lighting, wall sconces, over-sink Robern cabinet (has electric outlets), Ronbow sink and vanity with soft-close frosted glass doors. Italian porcelain tiles of Calcutta Pearl on floor with 12x24" coordinated floor-to-ceiling tile wall behind the vanity and bath (with niches). Storage is enhanced with linen tower, custom built-in cabinet with hamper niche as well as washer/dryer behind louvered doors. Bedroom has walk-in and reach-in closets, and southern view. Academy House just finished a clean, crisp lobby and has freshly renovated hallways. 24 hour lobby-desk building with entry arcade, fitness area, private terrace garden, community room and indoor pool, all being modernized, in exciting Center City.ADDITIONAL $59.63 PER MO FOR INTERNET AND BASIC CABLE.
Location
State PA
County Philadelphia
Area 19102 (19102)
Zoning CMX5
Rooms
Other Rooms Living Room, Primary Bedroom, Kitchen
Interior
Hot Water Other
Heating Other
Cooling Central A/C
Fireplace N
Heat Source Other
Laundry Main Floor
Exterior
Amenities Available Swimming Pool
Waterfront N
Water Access N
Accessibility None
Garage N
Building
Sewer Public Sewer
Water Public
Architectural Style Contemporary
Additional Building Above Grade
New Construction N
Schools
School District The School District Of Philadelphia
Others
HOA Fee Include Pool(s)
Senior Community No
Tax ID 888080742
Ownership Condominium
Read Less

Bought with Allan Domb • Allan Domb Real Estate
GET MORE INFORMATION



