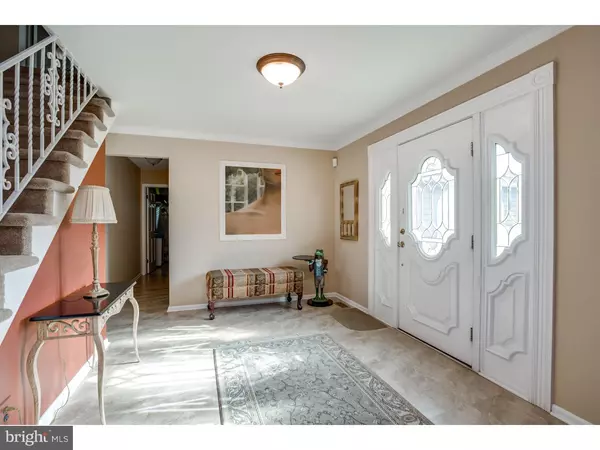For more information regarding the value of a property, please contact us for a free consultation.
415 CASTLE DR Cherry Hill, NJ 08003
Want to know what your home might be worth? Contact us for a FREE valuation!

Our team is ready to help you sell your home for the highest possible price ASAP
Key Details
Sold Price $350,000
Property Type Single Family Home
Sub Type Detached
Listing Status Sold
Purchase Type For Sale
Square Footage 2,658 sqft
Price per Sqft $131
Subdivision Woodcrest
MLS Listing ID 1002399732
Sold Date 05/18/16
Style Colonial
Bedrooms 4
Full Baths 2
Half Baths 1
HOA Y/N N
Abv Grd Liv Area 2,658
Originating Board TREND
Year Built 1976
Annual Tax Amount $11,965
Tax Year 2015
Lot Size 0.286 Acres
Acres 0.29
Lot Dimensions 75X166
Property Description
This home is meticulously maintained,located within a cul-de-sac and in the desirable Bret Harte elementary school district.It's the ever popular Brynwood model in Woodcrest!This home has a great floor plan!From the grand foyer and roomy light,bright and airy living spaces to the wonderfully sized bedrooms this is a great house.The curb appeal is immediate with the ageless charm of the brick exterior and distinguished front door.This home sits on an oversized lot with a great brick paver patio in the FENCED back yard.As you enter the grand and welcoming foyer complete with crown molding,you will catch a glimpse of the living room,dining room and kitchen.The delightful living and dining rooms have hardwood floors,crown molding and custom window treatments.The spacious yet intimate dining room can handle all of your entertaining needs.The large eat-in kitchen has newer appliances,recessed lighting,pantry closet,lots of cabinet and counter space plus views of the back yard.Off of the kitchen is access to the family room.The comfortable family room boosts a brick GAS fireplace that adds cozy warmth in the chillier months. There is also newer carpet and a sliding door to the patio area for great ease during barbecue season. With a view of the manicured backyard,the paver patio is a wonderful area for casual entertaining.A great place to just relax. To complete the first floor there is a hall off of the foyer that contains a coat closet,powder room with marble countertop and access to the laundry room and 2 car garage.The upper level has loads of space with a king-sized master bedroom en suite bathroom,a huge walkin closet,ceiling fan and newer neutral carpet. There is hardwood flooring under the carpet which lets you have a choice of carpet or hardwood.The other three bedrooms are quite spacious with extra closet space.One of the bedrooms has a walk in closet;another with two closets.Hardwood floors are under carpet, and the third bedroom has hardwood floors.Extra storage bonus space there is another walk in closet in the hallway.The finished basement could be used as a media room,rec room or whatever your personal preference is.The d cor is neutral throughout this great home.Extras include:sprinkler system,newer 2 zoned high efficiency HVAC,High efficiency hot water heater(2014). Roof is 3 years young. This is the home you've been waiting for. Ready to move in and make it your own. Make your appointment today to tour this special home.
Location
State NJ
County Camden
Area Cherry Hill Twp (20409)
Zoning RES
Rooms
Other Rooms Living Room, Dining Room, Primary Bedroom, Bedroom 2, Bedroom 3, Kitchen, Family Room, Bedroom 1, Laundry, Attic
Basement Partial
Interior
Interior Features Primary Bath(s), Butlers Pantry, Ceiling Fan(s), Stall Shower, Kitchen - Eat-In
Hot Water Natural Gas
Heating Gas, Forced Air, Energy Star Heating System
Cooling Central A/C, Energy Star Cooling System
Flooring Wood, Fully Carpeted, Vinyl, Tile/Brick
Fireplaces Number 1
Fireplaces Type Brick
Equipment Oven - Self Cleaning, Dishwasher, Disposal, Built-In Microwave
Fireplace Y
Window Features Replacement
Appliance Oven - Self Cleaning, Dishwasher, Disposal, Built-In Microwave
Heat Source Natural Gas
Laundry Main Floor
Exterior
Exterior Feature Patio(s)
Garage Spaces 5.0
Fence Other
Utilities Available Cable TV
Waterfront N
Water Access N
Roof Type Pitched,Shingle
Accessibility None
Porch Patio(s)
Attached Garage 2
Total Parking Spaces 5
Garage Y
Building
Lot Description Cul-de-sac, Irregular
Story 2
Foundation Brick/Mortar
Sewer Public Sewer
Water Public
Architectural Style Colonial
Level or Stories 2
Additional Building Above Grade
New Construction N
Schools
Elementary Schools Bret Harte
Middle Schools Beck
High Schools Cherry Hill High - East
School District Cherry Hill Township Public Schools
Others
Senior Community No
Tax ID 09-00528 56-00004
Ownership Fee Simple
Security Features Security System
Read Less

Bought with Christine C Groble • BHHS Fox & Roach-Cherry Hill
GET MORE INFORMATION



