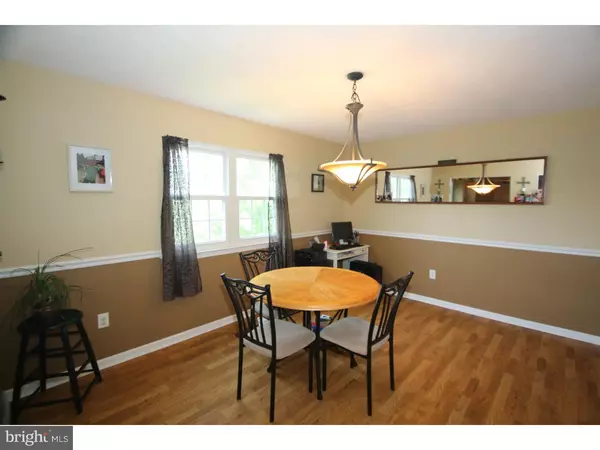For more information regarding the value of a property, please contact us for a free consultation.
63 COMMONS DR Pottstown, PA 19464
Want to know what your home might be worth? Contact us for a FREE valuation!

Our team is ready to help you sell your home for the highest possible price ASAP
Key Details
Sold Price $188,500
Property Type Single Family Home
Sub Type Detached
Listing Status Sold
Purchase Type For Sale
Square Footage 1,596 sqft
Price per Sqft $118
Subdivision Sanatoga Commons
MLS Listing ID 1002388414
Sold Date 05/27/16
Style Colonial
Bedrooms 3
Full Baths 2
Half Baths 1
HOA Fees $120/mo
HOA Y/N Y
Abv Grd Liv Area 1,596
Originating Board TREND
Year Built 1995
Annual Tax Amount $5,347
Tax Year 2016
Lot Size 5,221 Sqft
Acres 0.12
Lot Dimensions 54X97 APPROX
Property Description
3 BR, 2 1/2 Bath Two-Story in Sanatoga Commons, light and bright with neutral colors and lots of windows. First floor has a spacious living room, dining room, and a pass through window into the large kitchen, which has a tile floor and stainless steel appliances. Go from the kitchen through sliders to your back deck for relaxing and cook outs. Off the kitchen is a powder room with wainscoting and chair rail to dress it up. Upstairs is a main bedroom with private bath and 2 deep double closets and 2 additional large bedrooms, plus a hall bath. Attic has pull-down stairs for access to storage. Lower level boasts a large family room and a laundry area with room for extra storage. Built-in garage provides inside access to home. Roof and heater are less than a year old. Assn. takes care of common area maintenance, snow and trash removal...care free living! Plenty of shopping nearby and easy access to Rt. 422. Don't miss out on this one! GL 411
Location
State PA
County Montgomery
Area Lower Pottsgrove Twp (10642)
Zoning R3
Rooms
Other Rooms Living Room, Dining Room, Primary Bedroom, Bedroom 2, Kitchen, Family Room, Bedroom 1, Laundry, Attic
Basement Full
Interior
Interior Features Primary Bath(s), Ceiling Fan(s), Kitchen - Eat-In
Hot Water Natural Gas
Heating Gas
Cooling Central A/C
Flooring Fully Carpeted, Tile/Brick
Equipment Oven - Self Cleaning, Dishwasher, Built-In Microwave
Fireplace N
Window Features Energy Efficient
Appliance Oven - Self Cleaning, Dishwasher, Built-In Microwave
Heat Source Natural Gas
Laundry Basement
Exterior
Exterior Feature Deck(s), Porch(es)
Garage Inside Access, Garage Door Opener
Garage Spaces 2.0
Utilities Available Cable TV
Waterfront N
Water Access N
Roof Type Pitched,Shingle
Accessibility None
Porch Deck(s), Porch(es)
Attached Garage 1
Total Parking Spaces 2
Garage Y
Building
Lot Description Sloping, Open, Front Yard, Rear Yard, SideYard(s)
Story 2
Foundation Concrete Perimeter
Sewer Public Sewer
Water Public
Architectural Style Colonial
Level or Stories 2
Additional Building Above Grade
New Construction N
Schools
High Schools Pottsgrove Senior
School District Pottsgrove
Others
HOA Fee Include Common Area Maintenance,Snow Removal,Trash
Senior Community No
Tax ID 42-00-01071-624
Ownership Fee Simple
Acceptable Financing Conventional, VA, FHA 203(b)
Listing Terms Conventional, VA, FHA 203(b)
Financing Conventional,VA,FHA 203(b)
Read Less

Bought with Josh Morales • Keller Williams Platinum Realty
GET MORE INFORMATION



