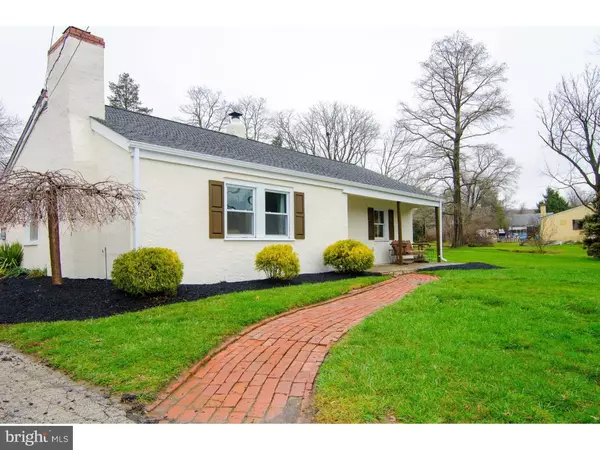For more information regarding the value of a property, please contact us for a free consultation.
1215 LONGFORD RD Phoenixville, PA 19460
Want to know what your home might be worth? Contact us for a FREE valuation!

Our team is ready to help you sell your home for the highest possible price ASAP
Key Details
Sold Price $205,000
Property Type Single Family Home
Sub Type Detached
Listing Status Sold
Purchase Type For Sale
Square Footage 1,092 sqft
Price per Sqft $187
Subdivision Collegeville Cross
MLS Listing ID 1002373050
Sold Date 03/10/16
Style Ranch/Rambler
Bedrooms 2
Full Baths 1
HOA Y/N N
Abv Grd Liv Area 1,092
Originating Board TREND
Year Built 1954
Annual Tax Amount $3,534
Tax Year 2016
Lot Size 0.966 Acres
Acres 0.97
Lot Dimensions 227
Property Description
Charming and well maintained Ranch Home! If looking for a great starter or maybe just downsizing, this adorable rancher has so much to offer. The kitchen offers ceramic tile backsplash, tile granite countertops and tile flooring, plenty of counter space and storage options. The Living Room features new flooring and a brick fireplace with a stove insert to keep you warm on those cold winter nights. The bathroom was remodeled to include a large shower, and updated tiling throughout. Other features include: Two bedrooms and a spacious laundry/utility room with outside entrance and space for a desk or work area. A lovely glassed- in Sunroom leads to a picturesque backyard with a spacious patio and a magnificent large new fire pit made of stone, which will have you wanting to entertain this spring, summer and fall! The two car garage offers plenty of storage and is good for someone looking for a workshop, with electric and a convenient side entrance that leads to the yard. The spacious driveway allows for plenty of parking. New AC replaced in 2014 and newly repainted exterior and interior rooms. Located on a quiet street and is a short drive to plenty of shops, restaurants, and entertainment. Conveniently located near both Oaks and downtown Phoenixville. Easy access to the Oaks entrance of Route 422 makes it an easy commute to King of Prussia, Philadelphia and various other areas. Make your appointment today as this reasonably priced house will not be around for long!
Location
State PA
County Montgomery
Area Upper Providence Twp (10661)
Zoning R2
Rooms
Other Rooms Living Room, Primary Bedroom, Kitchen, Bedroom 1, Laundry, Other, Attic
Interior
Interior Features Stall Shower, Kitchen - Eat-In
Hot Water Natural Gas
Heating Gas, Forced Air
Cooling Central A/C
Flooring Fully Carpeted, Tile/Brick
Fireplaces Number 1
Fireplaces Type Brick
Equipment Dishwasher
Fireplace Y
Appliance Dishwasher
Heat Source Natural Gas
Laundry Main Floor
Exterior
Exterior Feature Patio(s), Porch(es)
Garage Spaces 5.0
Water Access N
Roof Type Pitched
Accessibility None
Porch Patio(s), Porch(es)
Total Parking Spaces 5
Garage Y
Building
Lot Description Level, Sloping, Front Yard, Rear Yard, SideYard(s)
Story 1
Foundation Concrete Perimeter
Sewer Public Sewer
Water Well
Architectural Style Ranch/Rambler
Level or Stories 1
Additional Building Above Grade
New Construction N
Schools
Elementary Schools Oaks
Middle Schools Spring-Ford Ms 8Th Grade Center
High Schools Spring-Ford Senior
School District Spring-Ford Area
Others
Senior Community No
Tax ID 61-00-03268-001
Ownership Fee Simple
Read Less

Bought with Franco C Fierro • Weichert, Realtors - Cornerstone


