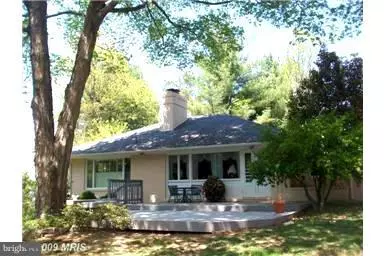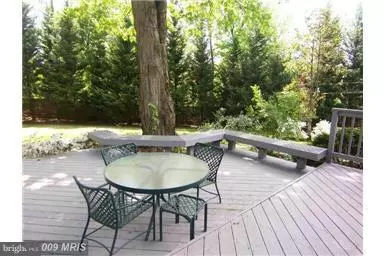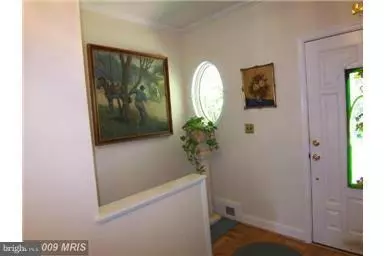For more information regarding the value of a property, please contact us for a free consultation.
1503 MALVERN AVE Baltimore, MD 21204
Want to know what your home might be worth? Contact us for a FREE valuation!

Our team is ready to help you sell your home for the highest possible price ASAP
Key Details
Sold Price $437,775
Property Type Single Family Home
Sub Type Detached
Listing Status Sold
Purchase Type For Sale
Subdivision Ruxton
MLS Listing ID 1002370712
Sold Date 04/20/16
Style Ranch/Rambler
Bedrooms 3
Full Baths 2
HOA Y/N N
Originating Board MRIS
Year Built 1952
Annual Tax Amount $4,346
Tax Year 2014
Lot Size 0.730 Acres
Acres 0.73
Property Sub-Type Detached
Property Description
Great price for Ruxton! Priv .73A open, flat play yd/gardenr's dream*Not visible from Malvern*Remod. kitch. w/granite*Easy 1 lev. livng*Sunny 3rd br & ba in lower lev. ideal for guests/nanny/office*Huge fam rm;cheery sunrm*Windows! Light! Greenery! Super deck*Potential for expansion*Tucked away/close to GBMC & maj. rds.*Appr. 2000 sq. ft.*Well priced in million $$ neighborhd. 1 block to Grauel's.
Location
State MD
County Baltimore
Rooms
Other Rooms Living Room, Dining Room, Primary Bedroom, Bedroom 2, Bedroom 3, Kitchen, Family Room, Sun/Florida Room, Storage Room, Utility Room, Attic
Basement Connecting Stairway, Side Entrance, Sump Pump, Daylight, Partial, Heated, Improved, Shelving, Windows, Partially Finished
Main Level Bedrooms 2
Interior
Interior Features Family Room Off Kitchen, Kitchen - Table Space, Combination Dining/Living, Kitchen - Eat-In, Chair Railings, Crown Moldings, Entry Level Bedroom, Upgraded Countertops, Wood Floors, Recessed Lighting, Floor Plan - Open
Hot Water Natural Gas
Heating Forced Air
Cooling Central A/C, Ceiling Fan(s), Attic Fan
Fireplaces Number 1
Fireplaces Type Fireplace - Glass Doors, Mantel(s), Screen
Equipment Dishwasher, Disposal, Dryer, Dual Flush Toilets, Exhaust Fan, Oven - Self Cleaning, Oven/Range - Electric, Range Hood, Refrigerator, Stove, Washer
Fireplace Y
Window Features Casement,Vinyl Clad,Double Pane,Screens
Appliance Dishwasher, Disposal, Dryer, Dual Flush Toilets, Exhaust Fan, Oven - Self Cleaning, Oven/Range - Electric, Range Hood, Refrigerator, Stove, Washer
Heat Source Natural Gas
Exterior
Exterior Feature Deck(s)
Fence Invisible, Rear
Utilities Available Cable TV Available
Water Access N
View Garden/Lawn, Trees/Woods
Accessibility None
Porch Deck(s)
Garage N
Building
Lot Description Landscaping, Trees/Wooded, Secluded, Private
Story 2
Foundation Crawl Space
Sewer Septic Exists
Water Public
Architectural Style Ranch/Rambler
Level or Stories 2
Structure Type 9'+ Ceilings,Plaster Walls
New Construction N
Schools
School District Baltimore County Public Schools
Others
Senior Community No
Tax ID 04090903478240
Ownership Fee Simple
Security Features Fire Detection System,Smoke Detector,Security System
Special Listing Condition Standard
Read Less

Bought with Thomas K George • Berkshire Hathaway HomeServices Homesale Realty


