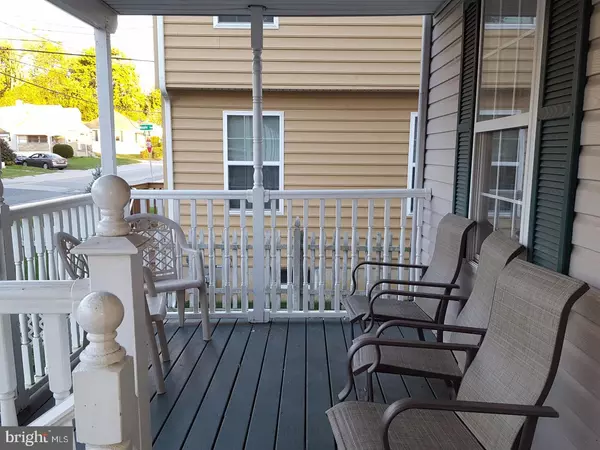For more information regarding the value of a property, please contact us for a free consultation.
402 KIAMENSI RD Elsmere, DE 19804
Want to know what your home might be worth? Contact us for a FREE valuation!

Our team is ready to help you sell your home for the highest possible price ASAP
Key Details
Sold Price $156,000
Property Type Single Family Home
Sub Type Detached
Listing Status Sold
Purchase Type For Sale
Square Footage 1,975 sqft
Price per Sqft $78
Subdivision Cedar Heights
MLS Listing ID 1003489733
Sold Date 08/31/18
Style Colonial
Bedrooms 3
Full Baths 2
Half Baths 1
HOA Y/N N
Abv Grd Liv Area 1,975
Originating Board TREND
Year Built 2003
Annual Tax Amount $2,114
Tax Year 2017
Lot Size 6,970 Sqft
Acres 0.16
Lot Dimensions 45X150
Property Description
Property is back in the market. Short sale ready to be approved. Come and take this single detached house with 3 bedrooms, 2.5 baths, partial basement and a big backyard. The main floor has an office space with half bathroom, that makes it a perfect guest/in-law room. Kitchen and dining area have tiles floor. Spacious master bedroom with full bathroom. Plenty of space with lots of closets. The property is in need of TLC, and this home will shine again. This house will make the perfect home for a buyer in need of a lot of parking space in a non-development neighborhood with 6 cars parking spaces. Property sold "AS IS". NO REPAIRS will be made. The seller must sell and will consider any reasonable offer. This is a Short Sale, price, and commission based on third party approval. Buyer responsible to pay 3% of the purchase price to short sale negotiator. Easy to show, call and go.
Location
State DE
County New Castle
Area Elsmere/Newport/Pike Creek (30903)
Zoning NC5
Rooms
Other Rooms Living Room, Dining Room, Primary Bedroom, Bedroom 2, Kitchen, Bedroom 1
Basement Partial
Interior
Interior Features Primary Bath(s), Kitchen - Eat-In
Hot Water Natural Gas
Heating Gas, Forced Air
Cooling Central A/C
Flooring Fully Carpeted, Tile/Brick
Fireplace N
Heat Source Natural Gas
Laundry Main Floor
Exterior
Exterior Feature Porch(es)
Water Access N
Accessibility None
Porch Porch(es)
Garage N
Building
Story 2
Sewer Public Sewer
Water Public
Architectural Style Colonial
Level or Stories 2
Additional Building Above Grade
New Construction N
Schools
Elementary Schools Richey
Middle Schools Skyline
High Schools Thomas Mckean
School District Red Clay Consolidated
Others
Pets Allowed Y
Senior Community No
Tax ID 07-041.40-252
Ownership Fee Simple
Acceptable Financing Conventional, FHA 203(k)
Listing Terms Conventional, FHA 203(k)
Financing Conventional,FHA 203(k)
Special Listing Condition Short Sale
Pets Allowed Case by Case Basis
Read Less

Bought with Gerald A Carlton Sr. • Pantano Real Estate Inc
GET MORE INFORMATION



