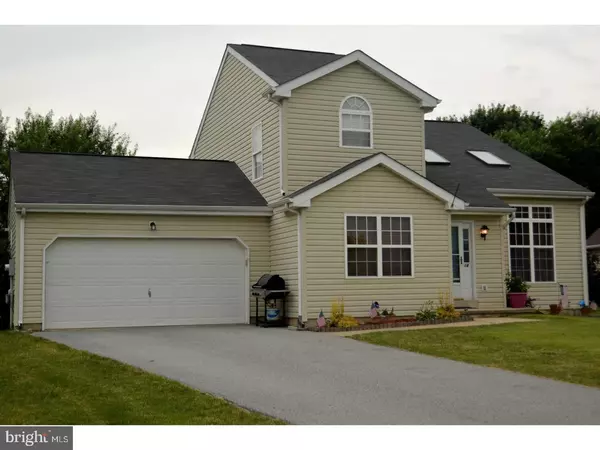For more information regarding the value of a property, please contact us for a free consultation.
14 MARIA LN Smyrna, DE 19977
Want to know what your home might be worth? Contact us for a FREE valuation!

Our team is ready to help you sell your home for the highest possible price ASAP
Key Details
Sold Price $231,525
Property Type Single Family Home
Sub Type Detached
Listing Status Sold
Purchase Type For Sale
Square Footage 1,739 sqft
Price per Sqft $133
Subdivision Sunnyside Village
MLS Listing ID 1001925952
Sold Date 08/22/18
Style Traditional
Bedrooms 4
Full Baths 2
Half Baths 1
HOA Fees $4/ann
HOA Y/N Y
Abv Grd Liv Area 1,739
Originating Board TREND
Year Built 2004
Annual Tax Amount $1,139
Tax Year 2017
Lot Size 0.271 Acres
Acres 0.27
Lot Dimensions 85X139
Property Description
Welcome Home! Beautiful home looking for a new owner. This beautiful 4 bedroom 2.5 bath home is located in the desirable community of Sunnyside Village. Features a foyer with vinyl flooring, coat closet and bright light. The lovely first floor master bedroom has upgraded carpet, ceiling fan, large double window with lots of light, custom paint and a spacious walk-in closet. The master bath has vinyl flooring, oversize single vanity and tub/shower. The living room has a vaulted ceiling, double skylight, upgraded ceiling fan, upgraded carpet and custom paint. The dining room, now being used as a office has upgraded carpet, custom paint, ceiling fan and a slider door leading to the deck that over looks the large fenced backyard. Large eat-In kitchen has upgraded vinyl flooring, ample cabinet space, upgraded Formica counter tops, stainless steel single bowl sink with upgraded nickel pull-out faucet, soap dispenser, upgraded Bosch dishwasher, lazy Susan, glass tile backslash, upgraded light fixture and pantry. The Breakfast area includes chandelier, upgraded vinyl flooring, upgraded slider door with blinds insert. The powder room has upgraded vinyl flooring, oversize single vanity and custom paint. The second bedroom has upgraded carpet, upgraded ceiling fan with light, custom paint, 2 closets, cathedral ceiling and lots of light. The third bedroom has upgraded carpet, upgraded ceiling fan with light, custom paint and double door closet. The fourth bedroom has upgraded carpet, upgraded ceiling fan with light and double door closet. The hall bath includes a double sink vanity, vinyl flooring, tub/shower insert, linen closet and medicine cabinet completes this level. Nice size unfinished basement with laundry area and 3 windows. 2 car garage with window, (8 x 16)deck, shed, and a large Kingston(30 x 52)( 4 ft.) deep above ground pool to cool off during the hot summer months. Only relocation makes this home available. Why wait!!! Tour this lovely home today!
Location
State DE
County Kent
Area Smyrna (30801)
Zoning R1
Rooms
Other Rooms Living Room, Dining Room, Primary Bedroom, Bedroom 2, Bedroom 3, Kitchen, Bedroom 1, Other, Attic
Basement Full, Unfinished
Interior
Interior Features Primary Bath(s), Butlers Pantry, Skylight(s), Ceiling Fan(s), Dining Area
Hot Water Electric
Heating Gas, Forced Air
Cooling Central A/C
Flooring Fully Carpeted, Vinyl
Fireplace N
Heat Source Natural Gas
Laundry Basement
Exterior
Exterior Feature Deck(s)
Garage Spaces 2.0
Pool Above Ground
Water Access N
Roof Type Shingle
Accessibility None
Porch Deck(s)
Attached Garage 2
Total Parking Spaces 2
Garage Y
Building
Lot Description Front Yard, Rear Yard, SideYard(s)
Story 2
Foundation Concrete Perimeter
Sewer Public Sewer
Water Public
Architectural Style Traditional
Level or Stories 2
Additional Building Above Grade
Structure Type Cathedral Ceilings
New Construction N
Schools
Elementary Schools Smyrna
Middle Schools Smyrna
High Schools Smyrna
School District Smyrna
Others
Senior Community No
Tax ID DC-17-01917-01-0700-000
Ownership Fee Simple
Acceptable Financing Conventional, VA, FHA 203(b), USDA
Listing Terms Conventional, VA, FHA 203(b), USDA
Financing Conventional,VA,FHA 203(b),USDA
Read Less

Bought with Christopher Pataki • Empower Real Estate, LLC
GET MORE INFORMATION



